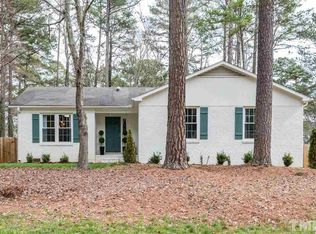Sold for $335,000
$335,000
7902 Brown Bark Pl, Raleigh, NC 27615
2beds
1,367sqft
Townhouse, Residential
Built in 1981
2,178 Square Feet Lot
$329,600 Zestimate®
$245/sqft
$1,683 Estimated rent
Home value
$329,600
$313,000 - $346,000
$1,683/mo
Zestimate® history
Loading...
Owner options
Explore your selling options
What's special
Old school elegance will charm you in this totally remodeled townhome. Simply move in, and live simply--everything is already done! Durable, stylish bamboo flooring throughout. Roomy entryway with sidelight. Corner gas-log fireplace with in family room. Formal dining with mirror paneled accent wall. Leaded-glass pass through to sublime cook's kitchen: granite counters and breakfast bar, stainless appliances including Bosch dishwasher, pull out cabinetry with soft close drawers and doors, pantry with pull outs, many special custom organizers and lazy susan. Under-cabinet lighting and pendant lighting over breakfast bar. Pocket doors to study or keeping room with built-ins. French doors open to the huge private back patio with secure storage closet. Two spacious bedrooms with double closets. Master suite with tiled master bath, with walk-in shower. Guest bath with vessel sink on furniture vanity and beautifully tiled bath surround. Ample space in laundry room with plenty of storage shelving. HOA maintains the beautiful landscaping. Just a 6 minute walk to shops and restaurants at Greystone Village!
Zillow last checked: 8 hours ago
Listing updated: October 27, 2025 at 11:31pm
Listed by:
James King 919-882-6078,
Pace Realty Group, Inc.
Bought with:
Ihrie O'Bryant, 59595
Berkshire Hathaway HomeService
Source: Doorify MLS,MLS#: 2521910
Facts & features
Interior
Bedrooms & bathrooms
- Bedrooms: 2
- Bathrooms: 2
- Full bathrooms: 2
Heating
- Electric, Forced Air, Heat Pump
Cooling
- Central Air
Appliances
- Included: Dishwasher, Electric Range, Electric Water Heater, Microwave, Plumbed For Ice Maker, Range Hood, Self Cleaning Oven
- Laundry: Laundry Room
Features
- Bathtub Only, Bookcases, Ceiling Fan(s), Entrance Foyer, Granite Counters, High Speed Internet, Pantry, Master Downstairs, Shower Only, Smooth Ceilings, Storage, Tile Counters, Walk-In Shower
- Flooring: Bamboo, Ceramic Tile, Tile
- Doors: Storm Door(s)
- Windows: Blinds, Insulated Windows
- Basement: Crawl Space
- Number of fireplaces: 1
- Fireplace features: Family Room, Gas Log
Interior area
- Total structure area: 1,367
- Total interior livable area: 1,367 sqft
- Finished area above ground: 1,367
- Finished area below ground: 0
Property
Parking
- Parking features: Asphalt, Driveway, Parking Pad
Accessibility
- Accessibility features: Accessible Washer/Dryer, Level Flooring
Features
- Levels: One
- Stories: 1
- Patio & porch: Covered, Patio, Porch
- Exterior features: Rain Gutters
- Has view: Yes
Lot
- Size: 2,178 sqft
- Features: Hardwood Trees, Landscaped, Open Lot
Details
- Parcel number: 1707176583
- Zoning: R-4
Construction
Type & style
- Home type: Townhouse
- Architectural style: Traditional
- Property subtype: Townhouse, Residential
Materials
- Wood Siding
- Foundation: Brick/Mortar
Condition
- New construction: No
- Year built: 1981
Utilities & green energy
- Sewer: Public Sewer
- Water: Public
Green energy
- Energy efficient items: Thermostat
Community & neighborhood
Community
- Community features: Street Lights
Location
- Region: Raleigh
- Subdivision: Yester Oaks
HOA & financial
HOA
- Has HOA: Yes
- HOA fee: $287 monthly
- Services included: Maintenance Structure, Road Maintenance, Storm Water Maintenance
Price history
| Date | Event | Price |
|---|---|---|
| 8/4/2023 | Sold | $335,000+1.5%$245/sqft |
Source: | ||
| 7/19/2023 | Contingent | $329,900$241/sqft |
Source: | ||
| 7/16/2023 | Listed for sale | $329,900$241/sqft |
Source: | ||
Public tax history
| Year | Property taxes | Tax assessment |
|---|---|---|
| 2025 | $3,046 +0.4% | $346,965 |
| 2024 | $3,033 +49.3% | $346,965 +88% |
| 2023 | $2,031 +7.6% | $184,534 |
Find assessor info on the county website
Neighborhood: North Raleigh
Nearby schools
GreatSchools rating
- 5/10Lead Mine ElementaryGrades: K-5Distance: 0.4 mi
- 8/10West Millbrook MiddleGrades: 6-8Distance: 1.5 mi
- 6/10Sanderson HighGrades: 9-12Distance: 1.8 mi
Schools provided by the listing agent
- Elementary: Wake - Lead Mine
- Middle: Wake - West Millbrook
- High: Wake - Sanderson
Source: Doorify MLS. This data may not be complete. We recommend contacting the local school district to confirm school assignments for this home.
Get a cash offer in 3 minutes
Find out how much your home could sell for in as little as 3 minutes with a no-obligation cash offer.
Estimated market value
$329,600
