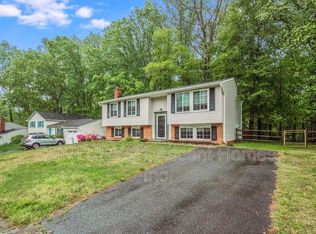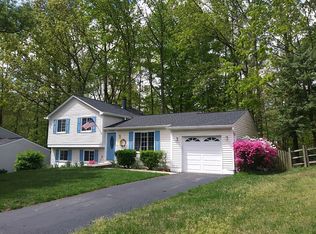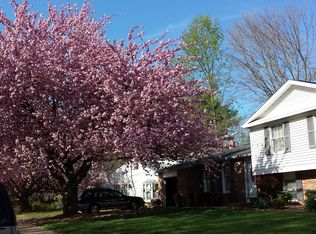Sold for $600,000 on 03/22/23
$600,000
7902 Cliff Rock Ct, Springfield, VA 22153
4beds
2,434sqft
Single Family Residence
Built in 1978
9,040 Square Feet Lot
$705,700 Zestimate®
$247/sqft
$4,331 Estimated rent
Home value
$705,700
$670,000 - $741,000
$4,331/mo
Zestimate® history
Loading...
Owner options
Explore your selling options
What's special
MULTIPLE OFFERS RECEIVED. PLEASE SEND IN YOUR HIGHEST AND BEST. YOUR LUCKY CHANCE! BUYER'S FINANCING FELL THROUGH . ALL OFFERS DUE MONDAY BY 05:00 PM $7500 GRANT available for qualified buyers! . NEW TRANE HVAC, NEW HOT WATER HEATER, NEW BATHROOMS, NEW KITCHEN, NEW CARPET. NEW BASEMENT FLOORING . NEW DRIVEWAY . TOTAL MORE THAN $26K OF IMPROVEMENTS. Do not miss this lovely single family home in a good area with price of a townhome. Beautifully renovated SFH with 4 bedrooms, 2.5 baths, 3 levels, one car garage, fully finished basement and fully fenced in back yard. Kitchen is totally renovated to reflect the "Open Concept" of today 's living with large island, 42 " oak cabinets. Shinning hardwood floor on main level. Living room and dining room both have meticulous chair rails . Upstairs with 3 bedrooms, renovated 2 full baths. Family room has a majestic brick fireplace, built-in shelves, and two large windows. A fourth bedroom in the basement just off the family room, good for guest or in laws. The whole house is newly painted, new carpet. New HVAC. New Hot Water Heater. New dishwasher. New front door. Picture perfect with a fenced in backyard, deck and patio, playground with children 's swing set, and a very uniquely charming shed . Minutes to the bus stop or VRE, Lorton Station. Easy access to Fort Belvoir, Pentagon, 95, Rout 1, Fairfax County Parkway.. Please check documents before writing offers. Thank you
Zillow last checked: 8 hours ago
Listing updated: October 03, 2023 at 07:07am
Listed by:
Genie Nguyen 703-593-7182,
Samson Properties
Bought with:
Candyce Astroth, 0225234386
Samson Properties
Source: Bright MLS,MLS#: VAFX2100436
Facts & features
Interior
Bedrooms & bathrooms
- Bedrooms: 4
- Bathrooms: 3
- Full bathrooms: 2
- 1/2 bathrooms: 1
Basement
- Description: Percent Finished: 100.0
- Area: 648
Heating
- Central, Heat Pump, Electric
Cooling
- Central Air, Ceiling Fan(s), Electric
Appliances
- Included: Microwave, Dishwasher, Disposal, Dryer, Exhaust Fan, Oven/Range - Electric, Refrigerator, Electric Water Heater
- Laundry: Has Laundry, Dryer In Unit, Washer In Unit, Laundry Room
Features
- Built-in Features, Ceiling Fan(s), Chair Railings, Combination Dining/Living, Combination Kitchen/Dining, Combination Kitchen/Living, Crown Molding, Dining Area, Open Floorplan, Eat-in Kitchen, Kitchen - Gourmet, Kitchen Island, Recessed Lighting, Soaking Tub, Bathroom - Stall Shower, Dry Wall
- Flooring: Carpet, Hardwood, Wood
- Doors: Sliding Glass
- Windows: Screens
- Basement: Connecting Stairway,Partial,Finished,Heated,Improved,Interior Entry,Shelving,Windows
- Number of fireplaces: 1
- Fireplace features: Brick, Mantel(s)
Interior area
- Total structure area: 2,892
- Total interior livable area: 2,434 sqft
- Finished area above ground: 1,906
- Finished area below ground: 528
Property
Parking
- Total spaces: 3
- Parking features: Built In, Garage Faces Front, Garage Door Opener, Attached, Driveway, On Street
- Attached garage spaces: 1
- Uncovered spaces: 2
Accessibility
- Accessibility features: None
Features
- Levels: Multi/Split,Three
- Stories: 3
- Patio & porch: Deck, Patio
- Exterior features: Play Equipment, Play Area
- Pool features: Community
- Fencing: Full,Wood
- Has view: Yes
- View description: Garden, Trees/Woods
Lot
- Size: 9,040 sqft
- Features: Cleared, Landscaped, Wooded, Rear Yard
Details
- Additional structures: Above Grade, Below Grade
- Parcel number: 0981 04 0164
- Zoning: RESIDENTIAL
- Special conditions: Standard
Construction
Type & style
- Home type: SingleFamily
- Property subtype: Single Family Residence
Materials
- Vinyl Siding
- Foundation: Concrete Perimeter, Crawl Space
- Roof: Shingle
Condition
- Very Good
- New construction: No
- Year built: 1978
Utilities & green energy
- Sewer: Public Septic
- Water: Public
- Utilities for property: Cable Available, Electricity Available, Phone Available, Water Available, Sewer Available
Community & neighborhood
Location
- Region: Springfield
- Subdivision: Newington Forest
HOA & financial
HOA
- Has HOA: Yes
- HOA fee: $155 quarterly
- Amenities included: Community Center, Pool, Tennis Court(s), Tot Lots/Playground
- Services included: Common Area Maintenance, Management, Recreation Facility, Reserve Funds, Road Maintenance, Snow Removal
Other
Other facts
- Listing agreement: Exclusive Right To Sell
- Listing terms: Cash,Conventional,FHA,VA Loan
- Ownership: Fee Simple
Price history
| Date | Event | Price |
|---|---|---|
| 3/22/2023 | Sold | $600,000-1.6%$247/sqft |
Source: | ||
| 2/14/2023 | Contingent | $610,000$251/sqft |
Source: | ||
| 2/11/2023 | Listed for sale | $610,000+1.8%$251/sqft |
Source: | ||
| 1/31/2023 | Contingent | $599,000$246/sqft |
Source: | ||
| 1/27/2023 | Listed for sale | $599,000$246/sqft |
Source: | ||
Public tax history
| Year | Property taxes | Tax assessment |
|---|---|---|
| 2025 | $7,407 +7.7% | $640,730 +7.9% |
| 2024 | $6,879 +8.3% | $593,770 +5.5% |
| 2023 | $6,351 +4.2% | $562,770 +5.6% |
Find assessor info on the county website
Neighborhood: 22153
Nearby schools
GreatSchools rating
- 6/10Newington Forest Elementary SchoolGrades: PK-6Distance: 0.3 mi
- 8/10South County Middle SchoolGrades: 7-8Distance: 1.5 mi
- 7/10South County High SchoolGrades: 9-12Distance: 1.8 mi
Schools provided by the listing agent
- Elementary: Newington Forest
- Middle: South County
- High: South County
- District: Fairfax County Public Schools
Source: Bright MLS. This data may not be complete. We recommend contacting the local school district to confirm school assignments for this home.
Get a cash offer in 3 minutes
Find out how much your home could sell for in as little as 3 minutes with a no-obligation cash offer.
Estimated market value
$705,700
Get a cash offer in 3 minutes
Find out how much your home could sell for in as little as 3 minutes with a no-obligation cash offer.
Estimated market value
$705,700


