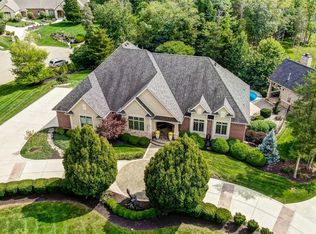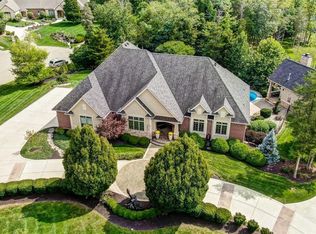Sold for $2,050,000 on 06/27/25
$2,050,000
7902 Locust Grove Ct, Springboro, OH 45066
6beds
7,040sqft
Single Family Residence
Built in 2018
1.2 Acres Lot
$-- Zestimate®
$291/sqft
$4,689 Estimated rent
Home value
Not available
Estimated sales range
Not available
$4,689/mo
Zestimate® history
Loading...
Owner options
Explore your selling options
What's special
Exquisite Custom Home in Country Brook. Welcome to this one-of-a-kind luxury estate nestled in the highly sought-after Country Brook neighborhood. Spanning over 7,040 square feet, this meticulously crafted home offers 6 spacious bedrooms, 5.5 designer bathrooms, and an impressive blend of elegance and functionality. Step inside to find solid hardwood floors on the main level and upstairs hallway, 10-foot ceilings in the basement, and two oversized gas fireplaces that create a warm, inviting atmosphere. Every counter in the home is finished with premium granite, and the attention to detail is evident in every custom, upgraded feature throughout. Enjoy the outdoors in your own private oasis—this wooded, private lot offers a beautifully landscaped backyard, a covered porch with granite bar, and a newly built 16x32 saltwater lagoon-style pool. It’s a truly stunning space for entertaining or simply unwinding in peace. The home also boasts an oversized 4-car garage, thoughtfully designed with taller doors and extended depth to easily accommodate larger vehicles. No detail was spared in this extraordinary home. A rare opportunity to own a masterpiece in Country Brook—schedule your private showing today.
Zillow last checked: 8 hours ago
Listing updated: June 30, 2025 at 07:23am
Listed by:
Kelly Hackitt (937)748-5500,
Coldwell Banker Heritage
Bought with:
Rodney Gibbs, 2020008978
Howard Hanna Real Estate Serv
Carolyn Gudorf, 2014000775
Howard Hanna Real Estate Serv
Source: DABR MLS,MLS#: 934092 Originating MLS: Dayton Area Board of REALTORS
Originating MLS: Dayton Area Board of REALTORS
Facts & features
Interior
Bedrooms & bathrooms
- Bedrooms: 6
- Bathrooms: 6
- Full bathrooms: 5
- 1/2 bathrooms: 1
- Main level bathrooms: 2
Primary bedroom
- Level: Main
- Dimensions: 16 x 17
Bedroom
- Level: Second
- Dimensions: 13 x 17
Bedroom
- Level: Second
- Dimensions: 13 x 15
Bedroom
- Level: Second
- Dimensions: 15 x 16
Bedroom
- Level: Second
- Dimensions: 35 x 22
Bedroom
- Level: Basement
- Dimensions: 15 x 14
Entry foyer
- Level: Main
- Dimensions: 17 x 11
Exercise room
- Level: Basement
- Dimensions: 17 x 15
Game room
- Level: Basement
- Dimensions: 18 x 15
Great room
- Level: Main
- Dimensions: 22 x 21
Kitchen
- Level: Main
- Dimensions: 15 x 15
Kitchen
- Features: Eat-in Kitchen
- Level: Main
- Dimensions: 13 x 15
Laundry
- Level: Main
- Dimensions: 10 x 7
Media room
- Level: Basement
- Dimensions: 27 x 18
Office
- Level: Main
- Dimensions: 13 x 15
Other
- Level: Main
- Dimensions: 47 x 27
Recreation
- Level: Basement
- Dimensions: 43 x 16
Screened porch
- Level: Main
- Dimensions: 22 x 17
Heating
- Forced Air
Cooling
- Central Air
Appliances
- Included: Built-In Oven, Dryer, Dishwasher, Microwave, Range, Refrigerator, Water Softener, Washer, Gas Water Heater, Humidifier
Features
- Wet Bar, Cathedral Ceiling(s), Granite Counters, Kitchen Island, Kitchen/Family Room Combo, Pantry, Vaulted Ceiling(s), Bar, Walk-In Closet(s)
- Windows: Casement Window(s), Wood Frames
- Basement: Full
- Number of fireplaces: 2
- Fireplace features: Two, Gas
Interior area
- Total structure area: 7,040
- Total interior livable area: 7,040 sqft
Property
Parking
- Total spaces: 4
- Parking features: Attached, Four or more Spaces, Garage, Garage Door Opener, Heated Garage
- Attached garage spaces: 4
Features
- Levels: Two
- Stories: 2
- Patio & porch: Patio, Porch
- Exterior features: Fence, Sprinkler/Irrigation, Pool, Porch, Patio
- Pool features: In Ground
Lot
- Size: 1.20 Acres
- Dimensions: 1.2034 acres
Details
- Parcel number: 05312050680
- Zoning: Residential
- Zoning description: Residential
Construction
Type & style
- Home type: SingleFamily
- Architectural style: Traditional
- Property subtype: Single Family Residence
Materials
- Brick, Cedar, Stone
Condition
- Year built: 2018
Utilities & green energy
- Sewer: Septic Tank
- Water: Public
- Utilities for property: Septic Available, Water Available
Community & neighborhood
Security
- Security features: Smoke Detector(s), Surveillance System
Location
- Region: Springboro
- Subdivision: Country Brook
HOA & financial
HOA
- Has HOA: Yes
- HOA fee: $500 annually
Other
Other facts
- Available date: 05/16/2025
- Listing terms: Conventional,FHA,VA Loan
Price history
| Date | Event | Price |
|---|---|---|
| 6/27/2025 | Sold | $2,050,000-10.9%$291/sqft |
Source: | ||
| 5/20/2025 | Pending sale | $2,300,000$327/sqft |
Source: | ||
| 5/16/2025 | Listed for sale | $2,300,000$327/sqft |
Source: | ||
Public tax history
| Year | Property taxes | Tax assessment |
|---|---|---|
| 2020 | $15,228 +37.8% | $323,267 +27.6% |
| 2019 | $11,055 +418.4% | $253,319 +482.7% |
| 2018 | $2,132 -4.8% | $43,477 +5.2% |
Find assessor info on the county website
Neighborhood: 45066
Nearby schools
GreatSchools rating
- 7/10Five Points ElementaryGrades: 2-5Distance: 1.3 mi
- 7/10Springboro Intermediate SchoolGrades: 6Distance: 2.9 mi
- 9/10Springboro High SchoolGrades: 9-12Distance: 3.7 mi
Schools provided by the listing agent
- District: Springboro
Source: DABR MLS. This data may not be complete. We recommend contacting the local school district to confirm school assignments for this home.

