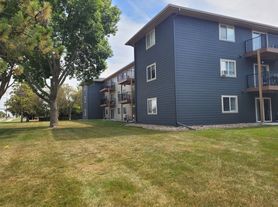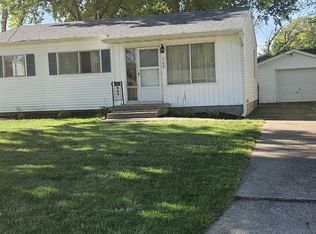Over 2500 sq foot of an entertainers dream home on nearly one acre. This home greets you with stunning landscaping including a waterfall. The open concept main level features a custom kitchen with an 8' marble island, eat in dining including a window seat and custom built-ins. The master suite features a jetted tub, Italian tile and a spacious closet. There are two Family/Game rooms (24 x 24 and 28 x 32), with heated tile and concrete floors. Rock wall with indoor waterfall and gas fireplace. The Family rooms walk out to a two-level patio, outdoor kitchen with modern fire feature. The lower level is an in-law-suite with kitchenette, sitting room, bedroom, and a handicap accessible 3/4 bath. The in-law suite walks out to the rock waterfall and patio.
Tenant is responsible for utilities, lawn care, and snow removal.
House for rent
Accepts Zillow applications
$3,000/mo
7902 NE 50th Ave, Altoona, IA 50009
3beds
2,472sqft
Price may not include required fees and charges.
Single family residence
Available Mon Nov 3 2025
Cats, small dogs OK
Central air
In unit laundry
Attached garage parking
Forced air
What's special
Gas fireplaceOutdoor kitchenRock waterfallTwo-level patioModern fire featureOpen concept main levelCustom kitchen
- 2 days |
- -- |
- -- |
Travel times
Facts & features
Interior
Bedrooms & bathrooms
- Bedrooms: 3
- Bathrooms: 3
- Full bathrooms: 3
Heating
- Forced Air
Cooling
- Central Air
Appliances
- Included: Dishwasher, Dryer, Freezer, Microwave, Oven, Refrigerator, Washer
- Laundry: In Unit
Interior area
- Total interior livable area: 2,472 sqft
Property
Parking
- Parking features: Attached
- Has attached garage: Yes
- Details: Contact manager
Features
- Exterior features: Heating system: Forced Air
Details
- Parcel number: 17100360988005
Construction
Type & style
- Home type: SingleFamily
- Property subtype: Single Family Residence
Community & HOA
Location
- Region: Altoona
Financial & listing details
- Lease term: 1 Year
Price history
| Date | Event | Price |
|---|---|---|
| 10/4/2025 | Listed for rent | $3,000$1/sqft |
Source: Zillow Rentals | ||
| 11/28/2022 | Sold | $488,000+0.6%$197/sqft |
Source: | ||
| 10/24/2022 | Pending sale | $485,000$196/sqft |
Source: | ||
| 8/31/2022 | Price change | $485,000-3%$196/sqft |
Source: | ||
| 6/28/2022 | Listed for sale | $500,000+170.3%$202/sqft |
Source: | ||

