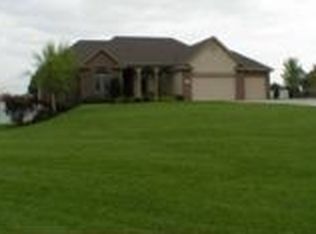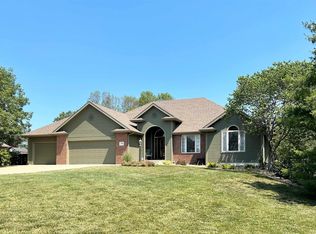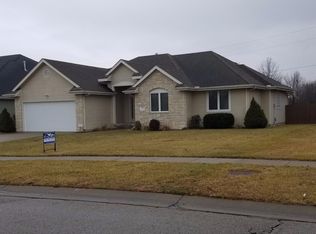Sold on 11/18/24
Price Unknown
7902 SW 29th St, Topeka, KS 66614
3beds
3,146sqft
Single Family Residence, Residential
Built in 1999
40,875 Acres Lot
$500,600 Zestimate®
$--/sqft
$2,732 Estimated rent
Home value
$500,600
$426,000 - $586,000
$2,732/mo
Zestimate® history
Loading...
Owner options
Explore your selling options
What's special
This home is a testament to the beauty and warmth of Midwest living -- situated at the edge of Sherwood Park on nearly an acre with manicured lawn, sprinkler system and inground pool! Brick/frame rancher with inviting front porch, 10’ ceilings main floor (including tray, step-up tray and vaulted), recently refinished solid hardwood flooring (oak), 9’ ceiling in basement, covered deck and partially fenced (black rod iron) back yard. Entertaining is a breeze with separate Formal Dining Room w/convenient access from Kitchen and Living Room. Culinary enthusiasts will enjoy the Kitchen with Informal Dining and Breakfast Bar for easy meal preparation with newer Kitchen Appliances and Granite Counter Tops. Primary Suite is spacious and offers walk-in closet and recently remodeled en-suite bathroom complete with oversized walk-in shower and tile flooring. Laundry is located on main floor (separate room) with pre-wash sink. Basement is an ideal retreat for teens and guests with Family Room to include a Built-In Bar with Mini Fridge and plentiful unfinished area for storage with built in shelves. Newer Roof, Hot Water Heater, Pool Heater, HVAC/AC and Newer Interior and Exterior Painting, this really is a must see. Pool table stays with the home.
Zillow last checked: 8 hours ago
Listing updated: November 20, 2024 at 05:01pm
Listed by:
Missy Tew 785-633-6356,
Berkshire Hathaway First,
Richard Bassett 785-256-6366,
Berkshire Hathaway First
Bought with:
Brian Johnson
McGrew Real Estate, Inc.
Source: Sunflower AOR,MLS#: 235546
Facts & features
Interior
Bedrooms & bathrooms
- Bedrooms: 3
- Bathrooms: 3
- Full bathrooms: 3
Primary bedroom
- Level: Main
- Area: 204.57
- Dimensions: 17'2 x 11'11
Bedroom 2
- Level: Main
- Area: 162.45
- Dimensions: 13'1 x 12'5
Bedroom 3
- Level: Main
- Area: 134.33
- Dimensions: 13' x 10'4
Dining room
- Level: Main
- Area: 163.33
- Dimensions: 14' x 11'8
Family room
- Level: Basement
Kitchen
- Level: Main
- Dimensions: 16'5 x 13'7 +13'1 x 9'9
Laundry
- Level: Main
- Area: 49.33
- Dimensions: 8' x 6'2
Living room
- Level: Main
- Area: 334.93
- Dimensions: 22'1 x 15'2
Heating
- Natural Gas
Cooling
- Central Air
Appliances
- Included: Electric Range, Microwave, Dishwasher, Refrigerator, Disposal, Bar Fridge
- Laundry: Main Level, Separate Room
Features
- Wet Bar, High Ceilings, Vaulted Ceiling(s)
- Flooring: Hardwood, Ceramic Tile, Carpet
- Basement: Concrete,Full,Partially Finished,9'+ Walls
- Number of fireplaces: 1
- Fireplace features: One, Gas, Living Room
Interior area
- Total structure area: 3,146
- Total interior livable area: 3,146 sqft
- Finished area above ground: 2,021
- Finished area below ground: 1,125
Property
Parking
- Parking features: Attached, Auto Garage Opener(s), Garage Door Opener
- Has attached garage: Yes
Features
- Patio & porch: Covered
- Exterior features: Waterscape
- Has private pool: Yes
- Pool features: In Ground
- Fencing: Partial
Lot
- Size: 40,875 Acres
- Dimensions: 125 x 327
- Features: Sprinklers In Front
Details
- Additional structures: Shed(s)
- Parcel number: R67823
- Special conditions: Standard,Arm's Length
Construction
Type & style
- Home type: SingleFamily
- Architectural style: Ranch
- Property subtype: Single Family Residence, Residential
Materials
- Roof: Architectural Style
Condition
- Year built: 1999
Utilities & green energy
- Water: Public
Community & neighborhood
Location
- Region: Topeka
- Subdivision: Sherwood Park Sub No 3
Price history
| Date | Event | Price |
|---|---|---|
| 11/18/2024 | Sold | -- |
Source: | ||
| 10/20/2024 | Pending sale | $499,900$159/sqft |
Source: | ||
| 10/4/2024 | Price change | $499,900-5.7%$159/sqft |
Source: | ||
| 10/2/2024 | Listed for sale | $529,900$168/sqft |
Source: BHHS broker feed #235546 | ||
| 9/12/2024 | Pending sale | $529,900$168/sqft |
Source: BHHS broker feed #235546 | ||
Public tax history
| Year | Property taxes | Tax assessment |
|---|---|---|
| 2025 | -- | $55,488 +17.3% |
| 2024 | $7,488 +4.1% | $47,316 +4% |
| 2023 | $7,192 +8.7% | $45,497 +11% |
Find assessor info on the county website
Neighborhood: Sherwood Park
Nearby schools
GreatSchools rating
- 6/10Indian Hills Elementary SchoolGrades: K-6Distance: 0.5 mi
- 6/10Washburn Rural Middle SchoolGrades: 7-8Distance: 4.8 mi
- 8/10Washburn Rural High SchoolGrades: 9-12Distance: 4.7 mi
Schools provided by the listing agent
- Elementary: Farley Elementary School/USD 437
- Middle: Washburn Rural Middle School/USD 437
- High: Washburn Rural High School/USD 437
Source: Sunflower AOR. This data may not be complete. We recommend contacting the local school district to confirm school assignments for this home.


