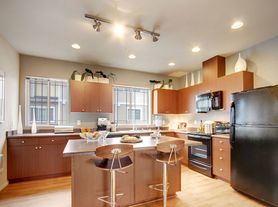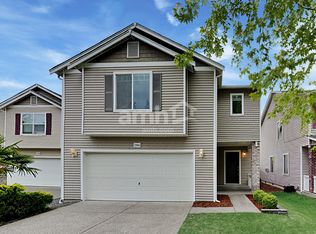Gracious contemporary 5 Bedrooms/2.5 Baths + Office home with an open floor plan. Abundant with natural light, hardwood floors, and arched doorways. Two-story entry leads to the generous living room with gas fireplace and walls of windows. Open to dining space and eat-in kitchen with stainless appliances and granite counters. Office has solid French doors for extra privacy. Don't miss the cute reading nook under the stairs! Upstairs is the primary suite with vaulted ceilings, 5 pc bath and custom walk-in closet. Also 3 bedrooms with generous closets, full bath, and utility room. Spacious covered deck with gas fireplace. Fully fenced backyard has firepit and garden beds. Close to shopping and amenities. Convenient to JBLM.
AVAILABLE TO SHOW ONLY TO PRE-SCREENED TENANTS AND BY APPOINTMENT ONLY!
- Application fee: $29 (Zillow fee) per adult over the age of 18. Each person must fill out a separate application; there are no joint applications for married persons or co-signers; third-party tenant screening reports are not accepted.
- Application(s) will be considered only after touring the property in person.
- Background and credit check required.
- Minimum FICO score for each applicant 680+
- Minimum combined household income 2.5 times of the monthly rent.
- Small dogs under 20 lb. are allowed with an additional deposit (Please contact for details).
- Smoking is NOT allowed.
MOVE-IN COSTS:
1st-month rent, plus security deposit of $3,200 and Pet deposit of $1,000.00 per pet (if applicable) required to take the property off the market.
- Rent will be due 1st of each month, First month will be pro-rated.
- Tenants will be responsible for all utility payments, as well as cutting and watering front and back yard lawn.
House for rent
Accepts Zillow applications
$3,200/mo
7904 164th St E, Puyallup, WA 98375
5beds
2,357sqft
Price may not include required fees and charges.
Single family residence
Available now
Small dogs OK
-- A/C
In unit laundry
Attached garage parking
Forced air
What's special
Gas fireplaceOpen floor planEat-in kitchenHardwood floorsArched doorwaysCustom walk-in closetGarden beds
- 19 days
- on Zillow |
- -- |
- -- |
Travel times
Facts & features
Interior
Bedrooms & bathrooms
- Bedrooms: 5
- Bathrooms: 3
- Full bathrooms: 2
- 1/2 bathrooms: 1
Heating
- Forced Air
Appliances
- Included: Dishwasher, Dryer, Microwave, Oven, Refrigerator, Washer
- Laundry: In Unit
Features
- Walk In Closet
- Flooring: Hardwood
Interior area
- Total interior livable area: 2,357 sqft
Property
Parking
- Parking features: Attached, Off Street
- Has attached garage: Yes
- Details: Contact manager
Features
- Exterior features: Heating system: Forced Air, Walk In Closet
Details
- Parcel number: 6026230660
Construction
Type & style
- Home type: SingleFamily
- Property subtype: Single Family Residence
Community & HOA
Location
- Region: Puyallup
Financial & listing details
- Lease term: 1 Year
Price history
| Date | Event | Price |
|---|---|---|
| 9/15/2025 | Listed for rent | $3,200+7.2%$1/sqft |
Source: Zillow Rentals | ||
| 2/26/2022 | Listing removed | -- |
Source: Zillow Rental Manager | ||
| 2/18/2022 | Price change | $2,985-3.2%$1/sqft |
Source: Zillow Rental Manager | ||
| 2/13/2022 | Listed for rent | $3,085$1/sqft |
Source: Zillow Rental Manager | ||
| 2/10/2022 | Sold | $590,000+4.4%$250/sqft |
Source: | ||

