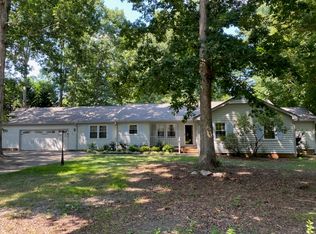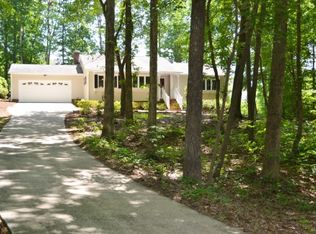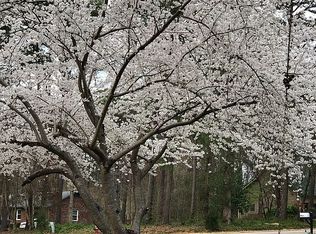WELL-MAINTAINED RANCH features SS appliances, GRANITE countertops, HARDWOOD floors throughout and luxurious TILE bathrooms. The GOURMET KITCHEN with high-end appliances and cabinetry is perfect for those who like to cook and entertain at the same time! Nearly 1-acre CUL-DE-SAC lot easily accommodates the detached oversized 2-car GARAGE. NO HOA! EASY ACCESS to Glenwood Ave, RTP, RDU, I-540, Leesville Road schools, and shopping! Welcome Home!
This property is off market, which means it's not currently listed for sale or rent on Zillow. This may be different from what's available on other websites or public sources.


