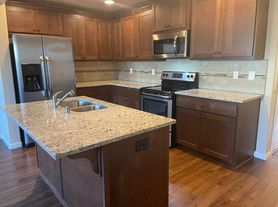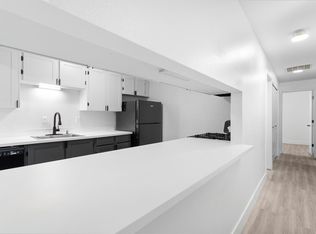*This Home is Guided Tours Only*
Located off NE 72nd in the Barberton Neighborhood and tucked away in a cul-de-sac, with easy access to I-205 North or Southbound for convenient travel throughout Vancouver/Portland. You'll also find local amenities like Costco, Home Depot, Starbucks, and more in the area!
The home itself will greet you with a single-car driveway and garage with a covered entryway. Once inside, you'll find a foyer set up that has you pass the interior garage access, half bath, and coat closet as you head into the open kitchen and living room set up. The attached dining area also connects to the backyard with a slider. Head upstairs to find two bedrooms looking out the front, a full hall bath, a laundry room, and the primary bedroom overlooking the backyard with a bathroom that has a large walk-in closet connected.
Schools for this home are Glenwood Heights Elementary, Laurin Middle, and Prairie High School, which are a part of the Battle Ground School District.
!!
*Please note: photos may not accurately reflect the layout or finishes for this unit. Actual finishes and/or features may vary. Owner/agent assumes no responsibility for discrepancies between pictures and the final product. Please conduct a self-tour to view the property.
Townhouse for rent
$2,195/mo
7904 NE 100th Cir, Vancouver, WA 98662
3beds
1,461sqft
Price may not include required fees and charges.
Townhouse
Available now
No pets
Air conditioner
Shared laundry
Garage parking
What's special
Coat closetSingle-car drivewayInterior garage accessHalf bathFull hall bath
- 74 days |
- -- |
- -- |
Zillow last checked: 10 hours ago
Listing updated: December 04, 2025 at 06:57pm
Travel times
Looking to buy when your lease ends?
Consider a first-time homebuyer savings account designed to grow your down payment with up to a 6% match & a competitive APY.
Facts & features
Interior
Bedrooms & bathrooms
- Bedrooms: 3
- Bathrooms: 3
- Full bathrooms: 2
- 1/2 bathrooms: 1
Rooms
- Room types: Dining Room
Cooling
- Air Conditioner
Appliances
- Included: Dishwasher, Microwave, Range, Refrigerator
- Laundry: Shared
Features
- Walk In Closet
Interior area
- Total interior livable area: 1,461 sqft
Property
Parking
- Parking features: Garage
- Has garage: Yes
- Details: Contact manager
Features
- Exterior features: Area: Barberton, Fence: Full, Fireplace: No, Floors: Carpet/LVP, Non-Refundable Prepaid Cleaning Fee: $614, Non-Refundable Processing Fee: $395, Non-Smoking Entire Premise, Pets: Sorry-no, Renters Insurance Required, Security Deposit: $2195, Style: 2 Story, Type: Townhome, Utility Notes: CRWD-2, Walk In Closet, Year Built: 2024
Details
- Parcel number: 986065144
Construction
Type & style
- Home type: Townhouse
- Property subtype: Townhouse
Building
Management
- Pets allowed: No
Community & HOA
Location
- Region: Vancouver
Financial & listing details
- Lease term: 1 Year
Price history
| Date | Event | Price |
|---|---|---|
| 11/19/2025 | Price change | $2,195-8.4%$2/sqft |
Source: Zillow Rentals | ||
| 11/4/2025 | Price change | $2,395-4%$2/sqft |
Source: Zillow Rentals | ||
| 9/23/2025 | Listed for rent | $2,495$2/sqft |
Source: Zillow Rentals | ||
| 5/22/2024 | Sold | $399,995$274/sqft |
Source: | ||
| 3/24/2024 | Pending sale | $399,995$274/sqft |
Source: | ||
Neighborhood: Five Corners
There are 4 available units in this apartment building

