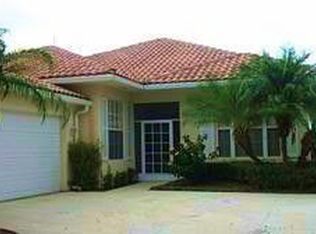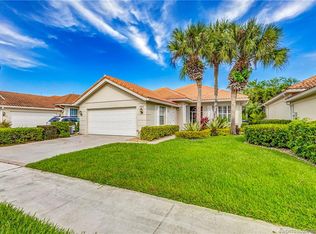Sold for $545,000 on 11/12/25
$545,000
7904 SE Double Tree Dr, Hobe Sound, FL 33455
3beds
1,849sqft
Single Family Residence
Built in 1992
6,534 Square Feet Lot
$541,400 Zestimate®
$295/sqft
$3,790 Estimated rent
Home value
$541,400
$487,000 - $601,000
$3,790/mo
Zestimate® history
Loading...
Owner options
Explore your selling options
What's special
Welcome to this ѕреctaculаr turnkeу DiVosta built home іn the еxclusive gated community of Lost Lake. Your dream home in paradise is just minutes to Hobe Sound beach, with a Thomas Fazio designed golf course in your backyard. This home offers an open floor plan and high ceilings consisting of three bedrooms, two and a half bathrooms, with a flex room off the kitchen that can serve as a den, study, or formal dining area. Upgrades include gorgeous wood floors, custom kitchen cabinetry, granite countertops and stainless appliances. 2020 roof, 2018 A/C, 2024 HW heater, central vac, alarm system, double door entry into the main bedroom, 2nd bedroom and Den. Enjoy the tranquil garden view from your lanai. Community amenities include resort style pool, tennis/pickleball courts, bocce courts. Located close to nearby shopping, restaurants and beaches. Private Golf /Social Memberships are available. Don't miss out on this fabulous property!
SELLER IS AGREEABLE IN SELLING THE HOME UNFURNISHED.
Zillow last checked: 8 hours ago
Listing updated: November 13, 2025 at 08:12am
Listed by:
Roger Lisi 631-827-7807,
Coldwell Banker Realty,
Michael Ahern 772-233-4516,
Coldwell Banker Realty
Bought with:
Adam Karol, 3572236
NAI Southcoast
Source: Martin County REALTORS® of the Treasure Coast (MCRTC),MLS#: M20050077 Originating MLS: Martin County
Originating MLS: Martin County
Facts & features
Interior
Bedrooms & bathrooms
- Bedrooms: 3
- Bathrooms: 3
- Full bathrooms: 2
- 1/2 bathrooms: 1
Heating
- Central, Electric
Cooling
- Central Air, Ceiling Fan(s), Electric
Appliances
- Included: Some Electric Appliances, Cooktop, Dryer, Dishwasher, Electric Range, Ice Maker, Microwave, Refrigerator, Water Heater, Washer
Features
- Attic, Breakfast Bar, Built-in Features, Breakfast Area, Entrance Foyer, French Door(s)/Atrium Door(s), Garden Tub/Roman Tub, Living/Dining Room, Pull Down Attic Stairs, Split Bedrooms, Skylights, Walk-In Closet(s), Central Vacuum
- Flooring: Ceramic Tile, Engineered Hardwood
- Windows: Drapes, Metal, Single Hung
- Attic: Pull Down Stairs
- Furnished: Yes
Interior area
- Total structure area: 2,290
- Total interior livable area: 1,849 sqft
Property
Parking
- Total spaces: 2
- Parking features: Garage Door Opener
- Has garage: Yes
- Covered spaces: 2
Features
- Levels: One
- Stories: 1
- Patio & porch: Covered, Patio, Screened
- Exterior features: Sprinkler/Irrigation, Lighting, Patio, Room For Pool
- Pool features: Community
- Has view: Yes
- View description: Golf Course, Garden
Lot
- Size: 6,534 sqft
- Features: Sprinklers Automatic
Details
- Parcel number: 013941001000002800
- Special conditions: Listed As-Is
Construction
Type & style
- Home type: SingleFamily
- Architectural style: Ranch
- Property subtype: Single Family Residence
Materials
- Block, Concrete, Stucco
- Roof: Barrel
Condition
- Resale
- Year built: 1992
Utilities & green energy
- Electric: 110 Volts, 220 Volts
- Sewer: Public Sewer
- Water: Public
- Utilities for property: Cable Available, Electricity Available, Electricity Connected, Sewer Available, Sewer Connected, Underground Utilities, Water Available, Water Connected
Community & neighborhood
Security
- Security features: Security System, Gated Community, Smoke Detector(s)
Community
- Community features: Bocce Court, Clubhouse, Golf, Pickleball, Property Manager On-Site, Pool, Shuffleboard, Street Lights, Sidewalks, Tennis Court(s), Trails/Paths, Gated
Location
- Region: Hobe Sound
- Subdivision: Double Tree 01
HOA & financial
HOA
- Has HOA: Yes
- HOA fee: $314 monthly
- Services included: Common Areas, Cable TV, Maintenance Grounds
Other
Other facts
- Listing terms: Cash,Conventional
- Ownership: Fee Simple
Price history
| Date | Event | Price |
|---|---|---|
| 11/12/2025 | Sold | $545,000-0.9%$295/sqft |
Source: | ||
| 10/17/2025 | Pending sale | $549,900$297/sqft |
Source: | ||
| 10/4/2025 | Contingent | $549,900$297/sqft |
Source: | ||
| 9/16/2025 | Listed for sale | $549,900$297/sqft |
Source: | ||
| 8/11/2025 | Listing removed | $549,900$297/sqft |
Source: | ||
Public tax history
| Year | Property taxes | Tax assessment |
|---|---|---|
| 2024 | $5,188 +2.1% | $330,223 +3% |
| 2023 | $5,082 +3.7% | $320,605 +3% |
| 2022 | $4,902 -0.2% | $311,267 +3% |
Find assessor info on the county website
Neighborhood: 33455
Nearby schools
GreatSchools rating
- 3/10Sea Wind Elementary SchoolGrades: K-5Distance: 0.9 mi
- 4/10Murray Middle SchoolGrades: 6-8Distance: 2.2 mi
- 5/10South Fork High SchoolGrades: 9-12Distance: 4.3 mi
Get a cash offer in 3 minutes
Find out how much your home could sell for in as little as 3 minutes with a no-obligation cash offer.
Estimated market value
$541,400
Get a cash offer in 3 minutes
Find out how much your home could sell for in as little as 3 minutes with a no-obligation cash offer.
Estimated market value
$541,400

