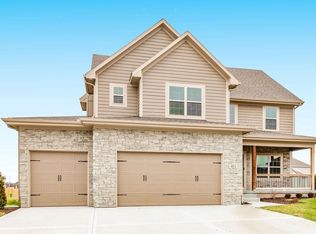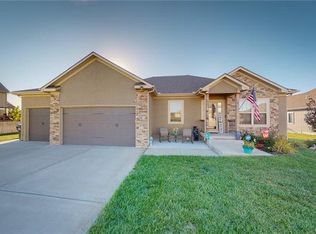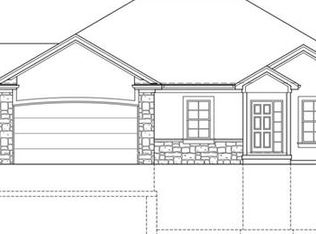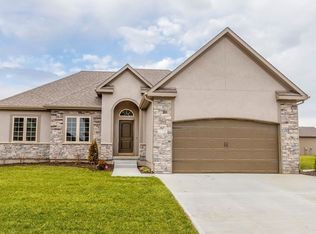Sold
Price Unknown
7904 SW 3rd St, Blue Springs, MO 64014
5beds
2,626sqft
Single Family Residence
Built in 2019
9,628 Square Feet Lot
$487,600 Zestimate®
$--/sqft
$2,819 Estimated rent
Home value
$487,600
$463,000 - $512,000
$2,819/mo
Zestimate® history
Loading...
Owner options
Explore your selling options
What's special
Better then New! Many upgrades in this 5 bedroom Ranch home. Walk into this spacious open living space. Beautiful fireplace and Custom window treatments on main level plus Washer Dryer is conveniently located on main level. Spacious primary Suite. Bathroom with custom mirror frames. You will love the patio with a Wood Privacy Screen overlooking a large fenced yard. All this plus a huge family room and 2 more bedrooms with egress windows in the lower level. Plenty of storage as well. Halo 5 whole house water purification system ensures purity in your water April Air Humidifier as well. Beautiful neighborhood pool just in time for Summer!
Zillow last checked: 8 hours ago
Listing updated: May 22, 2023 at 12:44pm
Listing Provided by:
Jane Bollin 816-916-8440,
BHG Kansas City Homes
Bought with:
Matt Turnbough, 2016021177
Platinum Realty LLC
Source: Heartland MLS as distributed by MLS GRID,MLS#: 2429984
Facts & features
Interior
Bedrooms & bathrooms
- Bedrooms: 5
- Bathrooms: 3
- Full bathrooms: 3
Primary bedroom
- Level: First
Bedroom 2
- Features: Carpet
- Level: First
Bedroom 3
- Features: Carpet
- Level: First
Primary bathroom
- Features: Ceramic Tiles, Granite Counters, Shower Only
- Level: First
Bathroom 3
- Level: Lower
Bathroom 4
- Level: Lower
Bathroom 5
- Level: Lower
Dining room
- Features: Ceramic Tiles
- Level: First
Family room
- Level: Lower
Kitchen
- Features: Ceramic Tiles, Granite Counters, Kitchen Island
- Level: First
Living room
- Features: Carpet, Fireplace
- Level: First
Heating
- Forced Air
Cooling
- Electric
Appliances
- Included: Dishwasher, Microwave, Built-In Electric Oven, Water Purifier
- Laundry: Laundry Room, Main Level
Features
- Custom Cabinets, Kitchen Island, Stained Cabinets, Vaulted Ceiling(s), Walk-In Closet(s)
- Flooring: Carpet, Luxury Vinyl, Tile
- Windows: Thermal Windows
- Basement: Concrete
- Number of fireplaces: 1
- Fireplace features: Gas, Living Room, Fireplace Screen
Interior area
- Total structure area: 2,626
- Total interior livable area: 2,626 sqft
- Finished area above ground: 1,602
- Finished area below ground: 1,024
Property
Parking
- Total spaces: 3
- Parking features: Attached, Garage Faces Front
- Attached garage spaces: 3
Features
- Patio & porch: Covered
- Fencing: Wood
Lot
- Size: 9,628 sqft
- Dimensions: 75 x 128
- Features: City Lot
Details
- Parcel number: 41940170300000000
Construction
Type & style
- Home type: SingleFamily
- Architectural style: Traditional
- Property subtype: Single Family Residence
Materials
- Frame
- Roof: Composition
Condition
- Year built: 2019
Details
- Builder model: Quimby III - UFB-A
- Builder name: Country Club Homes
Utilities & green energy
- Sewer: Public Sewer
- Water: Public
Community & neighborhood
Location
- Region: Blue Springs
- Subdivision: Eagles Ridge
HOA & financial
HOA
- Has HOA: Yes
- HOA fee: $450 annually
- Amenities included: Pool
- Association name: Eagles Ridge
Other
Other facts
- Listing terms: Cash,Conventional,FHA,VA Loan
- Ownership: Private
- Road surface type: Paved
Price history
| Date | Event | Price |
|---|---|---|
| 5/18/2023 | Sold | -- |
Source: | ||
| 4/15/2023 | Contingent | $473,000$180/sqft |
Source: | ||
| 4/14/2023 | Listed for sale | $473,000+31.4%$180/sqft |
Source: | ||
| 11/20/2020 | Sold | -- |
Source: | ||
| 9/19/2020 | Pending sale | $359,900$137/sqft |
Source: ReeceNichols - Lees Summit #2205352 | ||
Public tax history
| Year | Property taxes | Tax assessment |
|---|---|---|
| 2024 | $6,378 +1.9% | $74,704 |
| 2023 | $6,258 +6.6% | $74,704 +21.7% |
| 2022 | $5,871 +5.7% | $61,370 |
Find assessor info on the county website
Neighborhood: 64014
Nearby schools
GreatSchools rating
- 7/10Cordill-Mason Elementary SchoolGrades: K-5Distance: 0.4 mi
- 6/10Moreland Ridge Middle SchoolGrades: 6-8Distance: 0.9 mi
- 8/10Blue Springs South High SchoolGrades: 9-12Distance: 2.3 mi
Schools provided by the listing agent
- Elementary: Cordill-Mason
- Middle: Moreland Ridge
- High: Blue Springs South
Source: Heartland MLS as distributed by MLS GRID. This data may not be complete. We recommend contacting the local school district to confirm school assignments for this home.
Get a cash offer in 3 minutes
Find out how much your home could sell for in as little as 3 minutes with a no-obligation cash offer.
Estimated market value
$487,600
Get a cash offer in 3 minutes
Find out how much your home could sell for in as little as 3 minutes with a no-obligation cash offer.
Estimated market value
$487,600



