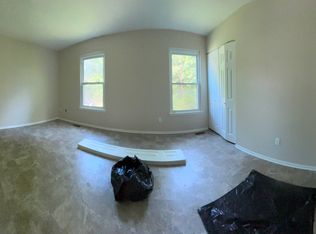Welcome to 7904 Severn Hills Way! Tucked away at the end of a cul-de-sac, this colonial style home with a 2-car garage is beautifully renovated and modern with a fully fenced backyard. The main level is a perfect entertainer's space with an open concept living room and dining room. There are 2 large front windows that drenches the space in natural light, stylish LVP flooring, and a lovely neutral grey tone on the walls. The kitchen has a separate breakfast nook and has been fully renovated with white shaker stye cabinetry, granite counters, subway tile backsplash, and stainless-steel appliances. There is a slider to the oversized deck that is just begging for a summer BBQ and lets out in fenced yard. The upper level has a luxury primary suite with a deluxe private bath with a double vanity and custom tile work in the shower. There is a walk-in closet and plenty of space for a king-sized bed! The additional 2 bedrooms are spacious and share a renovated hall bath. Conveniently located near Ft. Meade, and all major commuter routes.
Minimum 12 month lease term, pets case by case with a $50 per month pet per pet if approved. 675 credit score minimum required, no exceptions. Tenant must apply through the Chesapeake Property Management website. Other applications will not be considered. Absolutely no smoking or vaping of any kind is allowed.
House for rent
$3,000/mo
7904 Severn Hills Way, Severn, MD 21144
3beds
1,560sqft
Price may not include required fees and charges.
Single family residence
Available now
Cats, dogs OK
Central air
In unit laundry
Attached garage parking
Forced air, heat pump
What's special
Renovated hall bathColonial style homeWalk-in closetDouble vanityOversized deckFully fenced backyardDeluxe private bath
- 2 days
- on Zillow |
- -- |
- -- |
Travel times
Facts & features
Interior
Bedrooms & bathrooms
- Bedrooms: 3
- Bathrooms: 3
- Full bathrooms: 2
- 1/2 bathrooms: 1
Heating
- Forced Air, Heat Pump
Cooling
- Central Air
Appliances
- Included: Dishwasher, Dryer, Microwave, Oven, Refrigerator, Washer
- Laundry: In Unit
Features
- Walk In Closet
- Flooring: Carpet, Hardwood
Interior area
- Total interior livable area: 1,560 sqft
Property
Parking
- Parking features: Attached, Garage
- Has attached garage: Yes
- Details: Contact manager
Features
- Patio & porch: Deck
- Exterior features: 2 car driveway, Heating system: Forced Air, Walk In Closet, fenced backyard
Details
- Parcel number: 0469890069185
Construction
Type & style
- Home type: SingleFamily
- Property subtype: Single Family Residence
Community & HOA
Location
- Region: Severn
Financial & listing details
- Lease term: 1 Year
Price history
| Date | Event | Price |
|---|---|---|
| 8/13/2025 | Listed for rent | $3,000+7.1%$2/sqft |
Source: Zillow Rentals | ||
| 7/27/2024 | Listing removed | -- |
Source: Zillow Rentals | ||
| 7/23/2024 | Listed for rent | $2,800$2/sqft |
Source: Zillow Rentals | ||
| 7/23/2024 | Listing removed | -- |
Source: Zillow Rentals | ||
| 7/17/2024 | Listed for rent | $2,800$2/sqft |
Source: Zillow Rentals | ||
![[object Object]](https://photos.zillowstatic.com/fp/cc2f9bdb2adaf0b14fca41290e3cfa93-p_i.jpg)
