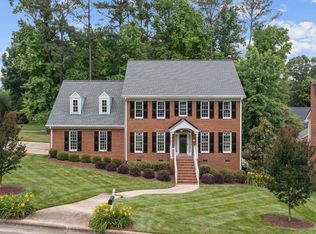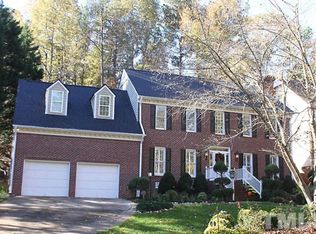IMMACULATE HOME IN DESIRABLE STONEHENGE. UPDATES INCLUDE 2017- NEW WINDOWS, HARDWOODS REFINISHED, LIGHTING, BLINDS & DOOR KNOBS/HINGES. 2015-CARPET. ALL BATHROOMS UPDATED IN THE LAST 2 YEARS & ARE GORGEOUS! KITCHEN W/ GRANITE, SS APPLIANCES, BREAKFAST BAR, LARGE BREAKFAST ROOM W/ LOTS OF WINDOWS & TOP-DOWN, BOTTOM-UP SHADES . LARGE BONUS ROOM W/ BACK STAIRS. WALK-UP ATTIC. LEVEL LOT ON CUL-DE-SAC STREET. WALK TO LAKE LYNN & PARK. SEVEN OAKS SWIM & TENNIS 1 MILE AWAY. DESIRABLE SCHOOL DISTRICT.
This property is off market, which means it's not currently listed for sale or rent on Zillow. This may be different from what's available on other websites or public sources.

