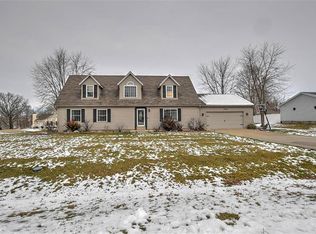Floorplan, and virtual tour coming soon! A hidden gem! If you are looking for an updated MTZ schools ranch on a large lot in a rural area then look no further! This home has a beautiful kitchen with granite tops, stainless appliances, and a large island that seats 4. Most of your entertaining will happen in the large sunroom w/ cathedral ceiling, gas fireplace, and great views to the South - no neighbors behind the home, just open fields. No carpeting in this home - great for pet owners. Large heated garage has pull-down attic and workshop area. Extra wide & long driveway has room for boat and/or RV storage. Fenced yard has large shed w/ overhead door for ample storage. Roof - 2016; HVAC - 2011; water heater - 2000. Home has been pre-inspected.
This property is off market, which means it's not currently listed for sale or rent on Zillow. This may be different from what's available on other websites or public sources.
