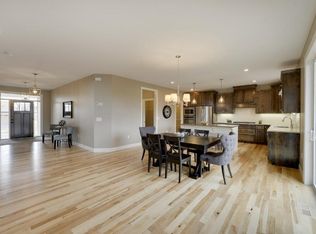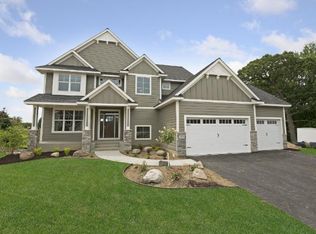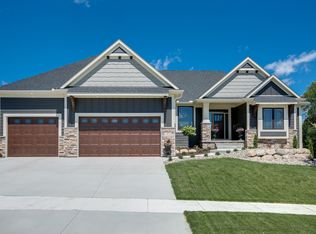Closed
$900,000
7905 Ranier Ln N, Maple Grove, MN 55311
4beds
3,916sqft
Single Family Residence
Built in 2015
0.25 Acres Lot
$916,400 Zestimate®
$230/sqft
$3,830 Estimated rent
Home value
$916,400
$843,000 - $999,000
$3,830/mo
Zestimate® history
Loading...
Owner options
Explore your selling options
What's special
Stunning and total remodeled 4 bedroom custom built Rambler with only the best designer and top of the line upgrade finishes throughout! Open design floor plan is perfect for entertaining. The main level features a gourmet remodeled white cabinet kitchen w/quartz CT, walk-in designer pantry w/custom cabinets, glass doors & lighting, built in wine/beverage area, beautiful stone wall in stairwell, new large plank hardwood floors, all new lighting, a screened porch with a fireplace and maintenance free deck overlooking the pond/wetland. Gorgeous master suite with walk-in custom built closet, spa like bath with heated floor and walk-in shower. Recently finished lower level with built-in knotty alder wood bookshelves w/lighting and floor to ceiling stone gar fireplace in family room, nice size stone & alder wet bar w/granite CT and wine/beverage fridge. Spa bathroom that includes an infrared sauna. Workout room, 2 more bedrooms and great storage. Custom window treatments throughout, newer water heater, stove, washer, dryer and central air conditioner. Brick paved driveway. Close to Rush Creek golf and Highlander restaurant! See supplement for more information on all the recent updates!
Zillow last checked: 8 hours ago
Listing updated: June 26, 2025 at 07:54am
Listed by:
Tracy K Lodin 612-720-3158,
RE/MAX Results
Bought with:
Randall S. Esparza
Edina Realty, Inc.
Source: NorthstarMLS as distributed by MLS GRID,MLS#: 6682975
Facts & features
Interior
Bedrooms & bathrooms
- Bedrooms: 4
- Bathrooms: 3
- Full bathrooms: 1
- 3/4 bathrooms: 2
Bedroom 1
- Level: Main
- Area: 210 Square Feet
- Dimensions: 14x15
Bedroom 2
- Level: Main
- Area: 169 Square Feet
- Dimensions: 13x13
Bedroom 3
- Level: Lower
- Area: 144 Square Feet
- Dimensions: 12x12
Bedroom 4
- Level: Lower
- Area: 100 Square Feet
- Dimensions: 10x10
Other
- Level: Lower
- Area: 140 Square Feet
- Dimensions: 14x10
Deck
- Level: Main
- Area: 72 Square Feet
- Dimensions: 12x6
Dining room
- Level: Main
- Area: 144 Square Feet
- Dimensions: 12x12
Exercise room
- Level: Lower
- Area: 368 Square Feet
- Dimensions: 23x16
Family room
- Level: Lower
- Area: 304 Square Feet
- Dimensions: 19x16
Kitchen
- Level: Main
- Area: 140 Square Feet
- Dimensions: 14x10
Laundry
- Level: Main
- Area: 160 Square Feet
- Dimensions: 10x16
Living room
- Level: Main
- Area: 240 Square Feet
- Dimensions: 16x15
Other
- Level: Main
- Area: 126 Square Feet
- Dimensions: 9x14
Screened porch
- Level: Main
- Area: 120 Square Feet
- Dimensions: 15x8
Heating
- Forced Air
Cooling
- Central Air
Appliances
- Included: Air-To-Air Exchanger, Cooktop, Dishwasher, Disposal, Dryer, Exhaust Fan, Gas Water Heater, Microwave, Refrigerator, Stainless Steel Appliance(s), Washer, Water Softener Owned, Wine Cooler
Features
- Basement: Daylight,Drain Tiled,Egress Window(s),Finished,Full,Storage Space,Sump Pump
- Number of fireplaces: 3
- Fireplace features: Amusement Room, Brick, Family Room, Gas, Living Room, Stone
Interior area
- Total structure area: 3,916
- Total interior livable area: 3,916 sqft
- Finished area above ground: 1,958
- Finished area below ground: 1,800
Property
Parking
- Total spaces: 3
- Parking features: Attached, Driveway - Other Surface, Garage, Garage Door Opener
- Attached garage spaces: 3
- Has uncovered spaces: Yes
- Details: Garage Dimensions (28x35)
Accessibility
- Accessibility features: None
Features
- Levels: One
- Stories: 1
- Patio & porch: Deck, Patio, Porch
- Fencing: Invisible
Lot
- Size: 0.25 Acres
- Dimensions: 71 x 116 x 112 x 127
- Features: Wooded
Details
- Foundation area: 1958
- Parcel number: 1911922430117
- Zoning description: Residential-Single Family
Construction
Type & style
- Home type: SingleFamily
- Property subtype: Single Family Residence
Materials
- Brick/Stone, Fiber Cement, Frame
- Roof: Asphalt
Condition
- Age of Property: 10
- New construction: No
- Year built: 2015
Utilities & green energy
- Electric: Circuit Breakers, 200+ Amp Service
- Gas: Natural Gas
- Sewer: City Sewer/Connected
- Water: City Water/Connected
Community & neighborhood
Location
- Region: Maple Grove
- Subdivision: White Oak Acres 2nd Add
HOA & financial
HOA
- Has HOA: No
Other
Other facts
- Road surface type: Paved
Price history
| Date | Event | Price |
|---|---|---|
| 6/26/2025 | Sold | $900,000+0%$230/sqft |
Source: | ||
| 5/20/2025 | Pending sale | $899,900$230/sqft |
Source: | ||
| 4/13/2025 | Price change | $899,900-2.7%$230/sqft |
Source: | ||
| 3/26/2025 | Price change | $924,900-2.6%$236/sqft |
Source: | ||
| 3/13/2025 | Listed for sale | $950,000+52%$243/sqft |
Source: | ||
Public tax history
| Year | Property taxes | Tax assessment |
|---|---|---|
| 2025 | $9,279 +8.8% | $732,100 +1.8% |
| 2024 | $8,528 +8% | $719,100 +4.2% |
| 2023 | $7,898 +15.1% | $689,900 +4.3% |
Find assessor info on the county website
Neighborhood: 55311
Nearby schools
GreatSchools rating
- 8/10Rush Creek Elementary SchoolGrades: PK-5Distance: 1.2 mi
- 6/10Maple Grove Middle SchoolGrades: 6-8Distance: 4.1 mi
- 10/10Maple Grove Senior High SchoolGrades: 9-12Distance: 3.4 mi
Get a cash offer in 3 minutes
Find out how much your home could sell for in as little as 3 minutes with a no-obligation cash offer.
Estimated market value$916,400
Get a cash offer in 3 minutes
Find out how much your home could sell for in as little as 3 minutes with a no-obligation cash offer.
Estimated market value
$916,400


