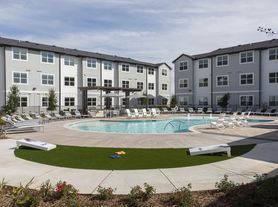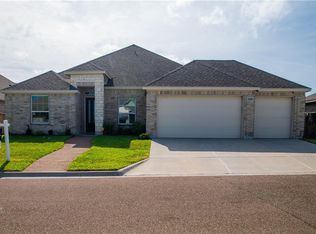Spacious 4-bedroom home with an extra room downstairs for a study or office. Upstairs features a large bonus room with its own full bathroom. Open layout with split bedrooms and 4 full bathrooms! Located in Rancho Vista
House for rent
$3,650/mo
7905 W Rancho Vista Blvd, Corpus Christi, TX 78414
4beds
3,242sqft
Price may not include required fees and charges.
Singlefamily
Available now
No pets
Central air
In unit laundry
Garage parking
Electric, central
What's special
- 93 days
- on Zillow |
- -- |
- -- |
Travel times
Renting now? Get $1,000 closer to owning
Unlock a $400 renter bonus, plus up to a $600 savings match when you open a Foyer+ account.
Offers by Foyer; terms for both apply. Details on landing page.
Facts & features
Interior
Bedrooms & bathrooms
- Bedrooms: 4
- Bathrooms: 4
- Full bathrooms: 4
Heating
- Electric, Central
Cooling
- Central Air
Appliances
- Included: Dishwasher, Disposal, Dryer, Oven, Refrigerator, Stove, Washer
- Laundry: In Unit
Features
- Exhaust Fan
- Flooring: Carpet
Interior area
- Total interior livable area: 3,242 sqft
Property
Parking
- Parking features: Garage, On Street
- Has garage: Yes
- Details: Contact manager
Features
- Stories: 2
- Exterior features: Contact manager
Details
- Parcel number: 713200220090
Construction
Type & style
- Home type: SingleFamily
- Property subtype: SingleFamily
Condition
- Year built: 2020
Community & HOA
Location
- Region: Corpus Christi
Financial & listing details
- Lease term: 12 Months
Price history
| Date | Event | Price |
|---|---|---|
| 9/27/2025 | Listing removed | $475,000$147/sqft |
Source: | ||
| 9/2/2025 | Price change | $3,650-5.2%$1/sqft |
Source: South Texas MLS #461220 | ||
| 7/23/2025 | Price change | $475,000-3.1%$147/sqft |
Source: | ||
| 7/3/2025 | Listed for rent | $3,850$1/sqft |
Source: South Texas MLS #461220 | ||
| 5/22/2025 | Listed for sale | $490,000$151/sqft |
Source: | ||

