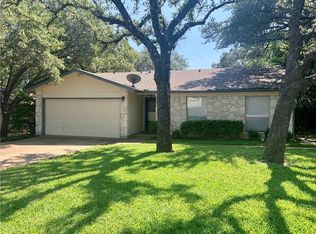Stunning Fully Renovated South Austin Home Prime Location! Welcome to 7905 Wycombe Dr., a beautifully remodeled single-story home in the desirable Woodstone Village neighborhood. This thoughtfully updated 3-bedroom, 2-bathroom home offers 1,469 sq ft of stylish living space with a 2-car garage, nestled on a tree-lined street just steps from the local elementary school. Step inside to discover a modern, open-concept layout featuring contemporary laminate and tile flooring, a cozy living room fireplace, and a standout custom wood-slat accent wall with built-in shelving. The designer kitchen boasts custom cabinetry, granite countertops, a coordinating backsplash, and stainless steel appliances ideal for home chefs. The updates continue throughout with double-pane Argon gas windows, upgraded faucets, hardware, and window trim, and a fully remodeled primary suite with a walk-in shower. Fresh interior and exterior paint gives the home a clean, modern feel. Enjoy peace of mind with a replaced HVAC system equipped with an advanced air purifier, and a fully tailored garage perfect for storage or hobbies. The private backyard is a true retreat, complete with lush landscaping, mature trees, and a large covered deck ideal for relaxing or entertaining. Located in the heart of South Austin, you'll enjoy unbeatable convenience to Whole Foods, HEB, Costco, Kerbey Lane Café, Torchy's Tacos, and quick access to Mopac and downtown. This gorgeous home offers high-end upgrades, comfort, and an unbeatable location. Schedule your private tour today and experience South Austin living at its finest!
House for rent
$2,950/mo
7905 Wycombe Dr, Austin, TX 78749
3beds
1,469sqft
Price may not include required fees and charges.
Singlefamily
Available Wed Oct 1 2025
Dogs OK
Central air, ceiling fan
In kitchen laundry
6 Attached garage spaces parking
Fireplace
What's special
- 34 days
- on Zillow |
- -- |
- -- |
Travel times
Looking to buy when your lease ends?
See how you can grow your down payment with up to a 6% match & 4.15% APY.
Facts & features
Interior
Bedrooms & bathrooms
- Bedrooms: 3
- Bathrooms: 2
- Full bathrooms: 2
Heating
- Fireplace
Cooling
- Central Air, Ceiling Fan
Appliances
- Included: Dishwasher, Disposal, Dryer, Microwave, Oven, Range, Refrigerator, Washer
- Laundry: In Kitchen, In Unit, Inside, Laundry Room, Main Level
Features
- Cathedral Ceiling(s), Ceiling Fan(s), Corain Counters, Granite Counters, No Interior Steps, Open Floorplan, Pantry, Primary Bedroom on Main, Recessed Lighting, Stone Counters, Walk-In Closet(s)
- Flooring: Laminate, Tile
- Has fireplace: Yes
Interior area
- Total interior livable area: 1,469 sqft
Property
Parking
- Total spaces: 6
- Parking features: Attached, Driveway, Garage, Private, Covered
- Has attached garage: Yes
- Details: Contact manager
Features
- Stories: 1
- Exterior features: Contact manager
Details
- Parcel number: 326514
Construction
Type & style
- Home type: SingleFamily
- Property subtype: SingleFamily
Condition
- Year built: 1979
Community & HOA
Location
- Region: Austin
Financial & listing details
- Lease term: 12 Months
Price history
| Date | Event | Price |
|---|---|---|
| 7/22/2025 | Price change | $2,950-7.8%$2/sqft |
Source: Unlock MLS #8016802 | ||
| 7/3/2025 | Listed for rent | $3,200$2/sqft |
Source: Unlock MLS #8016802 | ||
| 1/13/2021 | Listing removed | -- |
Source: | ||
| 1/4/2021 | Pending sale | $475,000$323/sqft |
Source: Keller Williams Realty #3153148 | ||
| 12/31/2020 | Listed for sale | $475,000+25%$323/sqft |
Source: Keller Williams Realty #3153148 | ||
![[object Object]](https://photos.zillowstatic.com/fp/deabf4c2cf9dc6669efee4474d0fc998-p_i.jpg)
