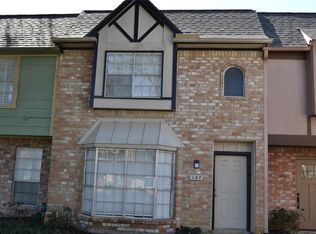Beautifully maintained 1-story home situated on an oversize lot w/ a sparkling saltwater pool! The backyard makes you feel like you are in your own private retreat. And don't miss the guest house! Inside you find an open concept floor plan with soaring ceilings, engineered wood flooring, crown molding, tons of storage & an abundance of natural light! The formal living & dining lead into an entertainers dream kitchen with Thermador & GE Profile appliances, & a BIG island that opens to a spacious great room w/ stunning backyard views. The primary retreat includes private backyard access, floor-to-ceiling windows & an en-suite bath w/ a HUGE walk-in closet. A flex space perfect for a study/playroom, & 2 secondary bedrooms that share a full bath complete this home. The tranquil & friendly Briarbend community offers a beautiful park, no pass-through streets & quick access to tons of eateries around San Felipe, & The Galleria. Whole house generator, lawn and pool maintenance included.
Copyright notice - Data provided by HAR.com 2022 - All information provided should be independently verified.
House for rent
$6,000/mo
7906 Del Monte Dr, Houston, TX 77063
3beds
2,766sqft
Price may not include required fees and charges.
Singlefamily
Available now
-- Pets
Electric, ceiling fan
Electric dryer hookup laundry
2 Parking spaces parking
Natural gas, fireplace
What's special
Sparkling saltwater poolPrivate retreatFloor-to-ceiling windowsOpen concept floor planEngineered wood flooringAbundance of natural lightFlex space
- 5 days
- on Zillow |
- -- |
- -- |
Travel times
Looking to buy when your lease ends?
Consider a first-time homebuyer savings account designed to grow your down payment with up to a 6% match & 4.15% APY.
Facts & features
Interior
Bedrooms & bathrooms
- Bedrooms: 3
- Bathrooms: 4
- Full bathrooms: 3
- 1/2 bathrooms: 1
Rooms
- Room types: Breakfast Nook, Family Room, Office
Heating
- Natural Gas, Fireplace
Cooling
- Electric, Ceiling Fan
Appliances
- Included: Dishwasher, Disposal, Dryer, Microwave, Oven, Refrigerator, Stove, Washer
- Laundry: Electric Dryer Hookup, In Unit, Washer Hookup
Features
- All Bedrooms Down, Ceiling Fan(s), Crown Molding, En-Suite Bath, High Ceilings, Prewired for Alarm System, Walk In Closet, Walk-In Closet(s)
- Flooring: Carpet, Tile
- Has fireplace: Yes
Interior area
- Total interior livable area: 2,766 sqft
Property
Parking
- Total spaces: 2
- Parking features: Covered
- Details: Contact manager
Features
- Stories: 1
- Exterior features: All Bedrooms Down, Architecture Style: Traditional, Crown Molding, Detached, ENERGY STAR Qualified Appliances, Electric Dryer Hookup, En-Suite Bath, Formal Dining, Formal Living, Gas, Gunite, Heating: Gas, High Ceilings, In Ground, Living Area - 1st Floor, Lot Features: Subdivided, Patio/Deck, Picnic Area, Playground, Prewired for Alarm System, Quarters/Guest House, Roof Type: Energy Star/Reflective Roof, Salt Water, Sprinkler System, Subdivided, Utility Room, Walk In Closet, Walk-In Closet(s), Washer Hookup
- Has private pool: Yes
Details
- Parcel number: 0881770000002
Construction
Type & style
- Home type: SingleFamily
- Property subtype: SingleFamily
Condition
- Year built: 2006
Community & HOA
Community
- Features: Playground
- Security: Security System
HOA
- Amenities included: Pool
Location
- Region: Houston
Financial & listing details
- Lease term: Long Term,12 Months
Price history
| Date | Event | Price |
|---|---|---|
| 8/22/2025 | Listed for rent | $6,000$2/sqft |
Source: | ||
| 10/27/2022 | Listing removed | -- |
Source: | ||
| 9/24/2022 | Pending sale | $995,107$360/sqft |
Source: | ||
| 9/16/2022 | Listed for sale | $995,107$360/sqft |
Source: | ||
![[object Object]](https://photos.zillowstatic.com/fp/4c686497956212ae80fdc6fd4627e634-p_i.jpg)
