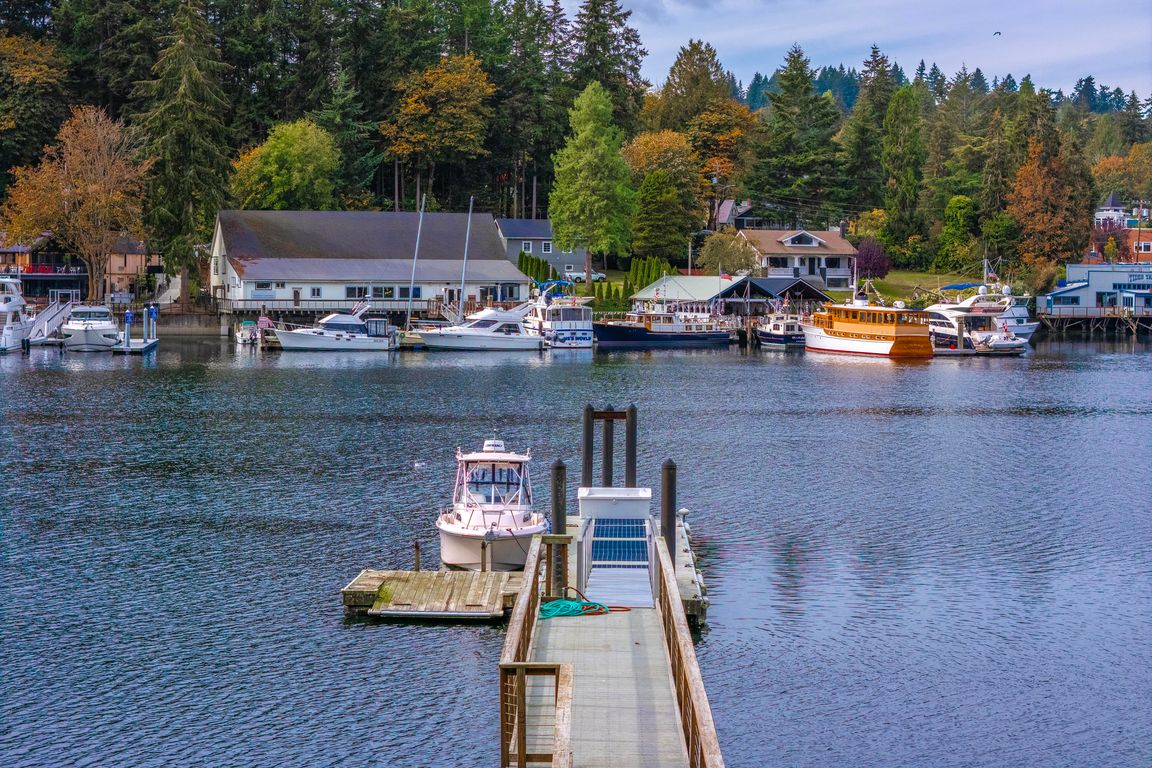
Active
$12,800,000
5beds
15,060sqft
7906 Goodman Drive NW, Gig Harbor, WA 98332
5beds
15,060sqft
Single family residence
Built in 1920
1.03 Acres
5 Attached garage spaces
$850 price/sqft
What's special
Outdoor speakersMarble double showerTwo firepitsSports courtLow-bank waterfrontHigh end wolfDrop down media screen
Legacy Waterfront home w/ deep water DOCK in Gig Harbor; 1+ acre western exposure w/ +/- 150’ Low-bank waterfront to easily hold a 70’ BOAT. 2015 Interior/exterior remodel by Harrison Homes to create a 12,990 sq ft Luxuriously finished waterside estate. Chef’s ENTERTAINING KITCHEN w/ 6-person island; high end Wolf; Liebherr; ...
- 398 days |
- 3,316 |
- 84 |
Source: NWMLS,MLS#: 2303929
Travel times
Kitchen
Living Room
Primary Bedroom
Zillow last checked: 8 hours ago
Listing updated: October 14, 2025 at 11:57am
Listed by:
Michael Morrison,
Morrison House Sotheby's Intl
Source: NWMLS,MLS#: 2303929
Facts & features
Interior
Bedrooms & bathrooms
- Bedrooms: 5
- Bathrooms: 10
- Full bathrooms: 5
- 3/4 bathrooms: 2
- 1/2 bathrooms: 3
- Main level bathrooms: 3
- Main level bedrooms: 1
Bedroom
- Level: Main
Bathroom three quarter
- Level: Garage
Bathroom full
- Level: Main
Other
- Level: Main
Other
- Level: Main
Dining room
- Level: Main
Entry hall
- Level: Main
Family room
- Level: Lower
Great room
- Level: Main
Kitchen with eating space
- Level: Main
Utility room
- Level: Main
Heating
- 90%+ High Efficiency, Forced Air, Heat Pump, High Efficiency (Unspecified), Hot Water Recirc Pump, Other – See Remarks, Radiant, Electric
Cooling
- 90%+ High Efficiency, Central Air, Forced Air
Appliances
- Included: Dishwasher(s), Dryer(s), Microwave(s), Refrigerator(s), Stove(s)/Range(s), Washer(s)
Features
- Bath Off Primary, Central Vacuum, Loft, Sauna, Walk-In Pantry
- Flooring: Ceramic Tile, Hardwood, Stone, Carpet
- Doors: French Doors
- Windows: Double Pane/Storm Window, Skylight(s)
- Basement: Partially Finished
- Has fireplace: No
- Fireplace features: Gas, Wood Burning
Interior area
- Total structure area: 15,060
- Total interior livable area: 15,060 sqft
Video & virtual tour
Property
Parking
- Total spaces: 5
- Parking features: Driveway, Attached Garage, Off Street
- Attached garage spaces: 5
Features
- Levels: Multi/Split
- Entry location: Main
- Patio & porch: Second Primary Bedroom, Bath Off Primary, Built-In Vacuum, Double Pane/Storm Window, Elevator, French Doors, Loft, Sauna, Security System, Skylight(s), Sprinkler System, Vaulted Ceiling(s), Walk-In Closet(s), Walk-In Pantry, Wet Bar, Wine Cellar, Wired for Generator
- Has view: Yes
- View description: Bay, City, Sound
- Has water view: Yes
- Water view: Bay,Sound
- Waterfront features: Low Bank, Bulkhead, Saltwater, Sound
- Frontage length: Waterfront Ft: 150
Lot
- Size: 1.03 Acres
- Features: Curbs, Dead End Street, Paved, Athletic Court, Cable TV, Deck, Dock, Fenced-Partially, High Speed Internet, Irrigation, Moorage, Outbuildings, Patio, Shop, Sprinkler System
- Topography: Level,Partial Slope,Terraces
- Residential vegetation: Garden Space
Details
- Parcel number: 221081141
- Special conditions: Standard
- Other equipment: Wired for Generator
Construction
Type & style
- Home type: SingleFamily
- Architectural style: Traditional
- Property subtype: Single Family Residence
Materials
- Wood Siding, Wood Products
- Foundation: Poured Concrete
- Roof: Composition
Condition
- Very Good
- Year built: 1920
- Major remodel year: 2010
Details
- Builder name: Harrison Homes
Utilities & green energy
- Electric: Company: Pen Light
- Sewer: Septic Tank, Company: Septic
- Water: Community, Public, Company: Community
- Utilities for property: Comcast
Community & HOA
Community
- Security: Security System
- Subdivision: In Town
Location
- Region: Gig Harbor
Financial & listing details
- Price per square foot: $850/sqft
- Tax assessed value: $7,101,400
- Annual tax amount: $54,658
- Date on market: 10/23/2024
- Cumulative days on market: 422 days
- Listing terms: Cash Out,Conventional,VA Loan
- Inclusions: Dishwasher(s), Dryer(s), Microwave(s), Refrigerator(s), Stove(s)/Range(s), Washer(s)