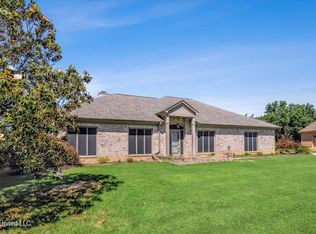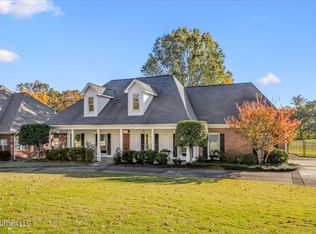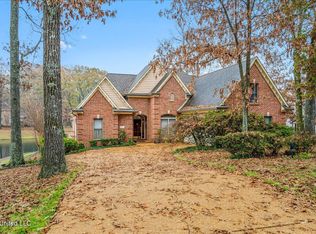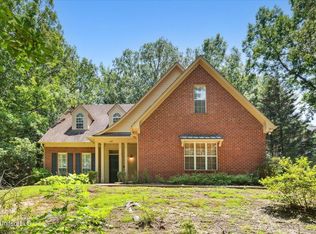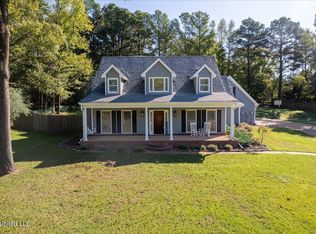Seventeen years ago, an artist and her retired husband/master gardener decided to make this lovely house their home. They loved being able to drink coffee on their expansive private deck overlooking the fifth hole of the golf course or sitting on the front porch in the late afternoon enjoying the sunset.
Their bright and sunny kitchen/breakfast room was the perfect spot for the artist to paint her masterpieces while overlooking her husband working in his wild flower and rose garden. The kitchen boasts an abundance of cabinets and counter space along with a nice sized pantry and laundry room. The two car garage has extra storage space for all of your extra items that you do not wish to take to the attic.
large den with gas fireplace. Primary bedroom and bath are downstairs with a second bedroom downstairs. Two bedrooms upstairs along with a large bonus/media room. Floored walk in attic. Roof is 1.5 years old. Community pool, tennis court and clubhouse plus GOLF! Quiet cul de sac.
Active
Price cut: $5K (11/3)
$384,000
7906 Kirkwood Cv, Olive Branch, MS 38654
4beds
3,286sqft
Est.:
Residential, Single Family Residence
Built in 1993
0.32 Acres Lot
$380,700 Zestimate®
$117/sqft
$37/mo HOA
What's special
Gas fireplaceFront porchExpansive private deckLaundry roomNice sized pantry
- 55 days |
- 501 |
- 27 |
Zillow last checked: 8 hours ago
Listing updated: November 29, 2025 at 11:32pm
Listed by:
Cathleen J Black 901-483-3476,
Marx-Bensdorf, Realtors 901-682-1868
Source: MLS United,MLS#: 4128877
Tour with a local agent
Facts & features
Interior
Bedrooms & bathrooms
- Bedrooms: 4
- Bathrooms: 3
- Full bathrooms: 2
- 1/2 bathrooms: 1
Primary bedroom
- Level: Main
Heating
- Central, Fireplace(s), Natural Gas
Cooling
- Ceiling Fan(s), Central Air, Gas, Multi Units
Appliances
- Included: Dishwasher, Disposal, Electric Cooktop, Gas Water Heater, Microwave, Plumbed For Ice Maker, Refrigerator, Self Cleaning Oven, Stainless Steel Appliance(s)
- Laundry: Electric Dryer Hookup, Laundry Room, Main Level
Features
- Breakfast Bar, Ceiling Fan(s), Crown Molding, Double Vanity, Eat-in Kitchen, Entrance Foyer, Granite Counters, Open Floorplan, Pantry, Primary Downstairs, Vaulted Ceiling(s), Walk-In Closet(s)
- Flooring: Carpet, Tile
- Doors: Dead Bolt Lock(s), Insulated, Storm Door(s)
- Windows: Insulated Windows
- Has fireplace: Yes
- Fireplace features: Gas Log, Great Room
Interior area
- Total structure area: 3,286
- Total interior livable area: 3,286 sqft
Video & virtual tour
Property
Parking
- Total spaces: 2
- Parking features: Attached, Driveway, Garage Door Opener, Garage Faces Side, Concrete
- Attached garage spaces: 2
- Has uncovered spaces: Yes
Features
- Levels: Two
- Stories: 2
- Patio & porch: Deck, Front Porch, Rear Porch
- Exterior features: Balcony, Lighting, Rain Gutters
Lot
- Size: 0.32 Acres
- Features: Cul-De-Sac, Landscaped, On Golf Course, Sprinklers In Front
Details
- Parcel number: 1068270100001100
- Zoning description: General Residential
Construction
Type & style
- Home type: SingleFamily
- Architectural style: Traditional
- Property subtype: Residential, Single Family Residence
Materials
- Brick, Siding
- Foundation: Slab
- Roof: Architectural Shingles
Condition
- New construction: No
- Year built: 1993
Utilities & green energy
- Sewer: Public Sewer
- Water: Public
- Utilities for property: Cable Available, Natural Gas Connected, Phone Available, Sewer Connected, Water Connected
Community & HOA
Community
- Features: Clubhouse, Golf, Pool, Tennis Court(s)
- Subdivision: Plantation
HOA
- Has HOA: Yes
- Services included: Accounting/Legal, Maintenance Grounds, Pool Service
- HOA fee: $440 annually
Location
- Region: Olive Branch
Financial & listing details
- Price per square foot: $117/sqft
- Tax assessed value: $255,335
- Annual tax amount: $2,461
- Date on market: 10/16/2025
Estimated market value
$380,700
$362,000 - $400,000
$3,181/mo
Price history
Price history
| Date | Event | Price |
|---|---|---|
| 11/3/2025 | Price change | $384,000-1.3%$117/sqft |
Source: | ||
| 10/16/2025 | Listed for sale | $389,000-2.5%$118/sqft |
Source: | ||
| 10/15/2025 | Listing removed | $399,000$121/sqft |
Source: | ||
| 10/3/2025 | Price change | $399,000-6.1%$121/sqft |
Source: MLS United #4118279 Report a problem | ||
| 8/6/2025 | Price change | $425,000-10.5%$129/sqft |
Source: MLS United #4118279 Report a problem | ||
Public tax history
Public tax history
| Year | Property taxes | Tax assessment |
|---|---|---|
| 2024 | $2,461 | $25,534 |
| 2023 | $2,461 | $25,534 |
| 2022 | $2,461 | $25,534 |
Find assessor info on the county website
BuyAbility℠ payment
Est. payment
$2,174/mo
Principal & interest
$1817
Property taxes
$186
Other costs
$171
Climate risks
Neighborhood: 38654
Nearby schools
GreatSchools rating
- 4/10Overpark Elementary SchoolGrades: PK-5Distance: 4.1 mi
- 8/10Center Hill MiddleGrades: 6-8Distance: 4.1 mi
- 8/10Center Hill High SchoolGrades: 9-12Distance: 4.4 mi
Schools provided by the listing agent
- Elementary: Over Park
- Middle: Center Hill Middle
- High: Center Hill
Source: MLS United. This data may not be complete. We recommend contacting the local school district to confirm school assignments for this home.
- Loading
- Loading

