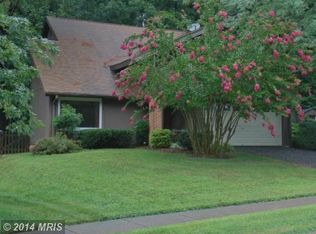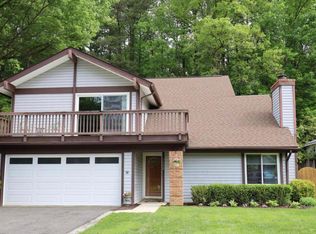Sold for $770,000 on 07/16/24
$770,000
7906 Mulberry Bottom Ct, Springfield, VA 22153
5beds
2,030sqft
Single Family Residence
Built in 1973
8,914 Square Feet Lot
$785,100 Zestimate®
$379/sqft
$3,881 Estimated rent
Home value
$785,100
$730,000 - $840,000
$3,881/mo
Zestimate® history
Loading...
Owner options
Explore your selling options
What's special
Welcome to this stunning contemporary home, designed with modern elegance and functionality in mind. As you step inside, you'll be captivated by the expansive high vaulted ceilings that create an open and airy atmosphere, large windows and spacious rooms. The living room is a cozy haven, featuring a stylish gas fireplace perfect for relaxing evenings that seamlessly flows into the dining room. The sun-filled eat-in kitchen boasts white cabinets, a designer tile backsplash, breakfast bar, quartz counters and wall of windows overlooking wooded area! The kitchen is a chef’s dream, offering both beauty and practicality for all your culinary adventures. Step outside through the sliding glass door to enjoy the two-level deck that overlooks a serene, heavily wooded lot. This outdoor space is ideal for entertaining or simply unwinding while soaking in the natural surroundings. There is also a primary ensuite, three additional bedrooms and an updated full bath on the main level. The lower walk out level is extremely spacious and features a separate living area/in-law suite complete with a full kitchenette, large rec room, bedroom, full bath, storage room, utility room and several bonus rooms including an office, den, and fitness room. There is luxury vinyl tile flooring, a full bath and sliding glass door leading to the lower level deck offering a perfect living space for extended family or space for guests. Nestled on a quiet cul-de-sac, this home provides a private retreat while still being close to all the conveniences of city living. This prime location offers easy access to Washington, D.C., and is conveniently close to Fairfax County Parkway, I-95, I-495, Ft Belvoir, and the VRE. Don’t miss this exceptional home that combines contemporary design, luxurious amenities, and a tranquil setting.
Zillow last checked: 8 hours ago
Listing updated: September 23, 2024 at 02:25pm
Listed by:
Chrissy O'Donnell 703-626-8374,
RE/MAX Distinctive Real Estate, Inc.
Bought with:
Jeanne Scott, 0225193571
Compass
Source: Bright MLS,MLS#: VAFX2171926
Facts & features
Interior
Bedrooms & bathrooms
- Bedrooms: 5
- Bathrooms: 3
- Full bathrooms: 3
- Main level bathrooms: 2
- Main level bedrooms: 4
Basement
- Area: 365
Heating
- Central, Natural Gas
Cooling
- Central Air, Electric
Appliances
- Included: Dishwasher, Disposal, Dryer, Humidifier, Ice Maker, Refrigerator, Cooktop, Washer, Water Heater, Microwave, Gas Water Heater
- Laundry: In Basement
Features
- 2nd Kitchen, Air Filter System, Breakfast Area, Bar, Ceiling Fan(s), Chair Railings, Combination Kitchen/Living, Crown Molding, Dining Area, Family Room Off Kitchen, Eat-in Kitchen, Kitchen - Table Space, Kitchenette, Primary Bath(s), Recessed Lighting, Upgraded Countertops, Cathedral Ceiling(s)
- Flooring: Carpet, Luxury Vinyl, Bamboo, Wood
- Doors: Sliding Glass, Storm Door(s)
- Windows: Bay/Bow, Screens, Storm Window(s), Sliding, Window Treatments
- Basement: Full,Finished,Heated,Interior Entry,Exterior Entry,Walk-Out Access,Windows,Workshop,Shelving,Space For Rooms
- Number of fireplaces: 1
- Fireplace features: Gas/Propane
Interior area
- Total structure area: 2,030
- Total interior livable area: 2,030 sqft
- Finished area above ground: 1,665
- Finished area below ground: 365
Property
Parking
- Total spaces: 1
- Parking features: Garage Faces Front, Inside Entrance, Attached
- Attached garage spaces: 1
- Details: Garage Sqft: 299
Accessibility
- Accessibility features: Other
Features
- Levels: Two
- Stories: 2
- Patio & porch: Deck
- Exterior features: Flood Lights
- Pool features: None
- Has view: Yes
- View description: Trees/Woods
Lot
- Size: 8,914 sqft
- Features: Backs to Trees, Cul-De-Sac, Front Yard
Details
- Additional structures: Above Grade, Below Grade
- Parcel number: 0894 06 0054
- Zoning: 131
- Special conditions: Standard
Construction
Type & style
- Home type: SingleFamily
- Architectural style: Ranch/Rambler,Contemporary
- Property subtype: Single Family Residence
Materials
- Vinyl Siding
- Foundation: Other
- Roof: Shingle
Condition
- Excellent
- New construction: No
- Year built: 1973
Utilities & green energy
- Sewer: Public Septic
- Water: Public
Community & neighborhood
Location
- Region: Springfield
- Subdivision: Chancellor Farms
Other
Other facts
- Listing agreement: Exclusive Right To Sell
- Ownership: Fee Simple
Price history
| Date | Event | Price |
|---|---|---|
| 12/14/2024 | Listing removed | $2,300$1/sqft |
Source: Zillow Rentals | ||
| 12/12/2024 | Listed for rent | $2,300$1/sqft |
Source: Zillow Rentals | ||
| 7/16/2024 | Sold | $770,000-0.6%$379/sqft |
Source: | ||
| 7/16/2024 | Pending sale | $775,000$382/sqft |
Source: | ||
| 6/19/2024 | Contingent | $775,000$382/sqft |
Source: | ||
Public tax history
| Year | Property taxes | Tax assessment |
|---|---|---|
| 2025 | -- | $737,850 +5.3% |
| 2024 | $8,119 +11.4% | $700,820 +8.5% |
| 2023 | $7,289 -1.5% | $645,860 -0.2% |
Find assessor info on the county website
Neighborhood: 22153
Nearby schools
GreatSchools rating
- 5/10Saratoga Elementary SchoolGrades: PK-6Distance: 1.1 mi
- 3/10Key Middle SchoolGrades: 7-8Distance: 3.7 mi
- 4/10John R. Lewis High SchoolGrades: 9-12Distance: 3.3 mi
Schools provided by the listing agent
- Elementary: Saratoga
- Middle: Key
- High: John R. Lewis
- District: Fairfax County Public Schools
Source: Bright MLS. This data may not be complete. We recommend contacting the local school district to confirm school assignments for this home.
Get a cash offer in 3 minutes
Find out how much your home could sell for in as little as 3 minutes with a no-obligation cash offer.
Estimated market value
$785,100
Get a cash offer in 3 minutes
Find out how much your home could sell for in as little as 3 minutes with a no-obligation cash offer.
Estimated market value
$785,100

