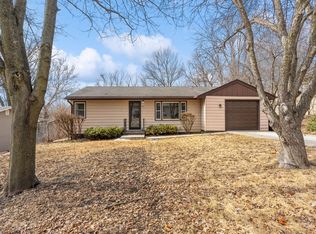1st Floor Laundry! 1 Car attached garage with a wide driveway to park additional cars. Updated 2 bed, 1 bath Ranch home with fully fenced in yard with attached garage! Terrific kitchen with new kitchen floor and new counter top. Hardwood floors through the family room, hall and both bedrooms. Completely updated bath with oversized walk-in shower and Double vanity. Huge unfinished basement - DRY! All of the appliances are included including the washer and dryer. Fenced backyard! Brand new furnace! Call your Realtor today to see!
This property is off market, which means it's not currently listed for sale or rent on Zillow. This may be different from what's available on other websites or public sources.

