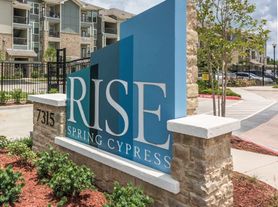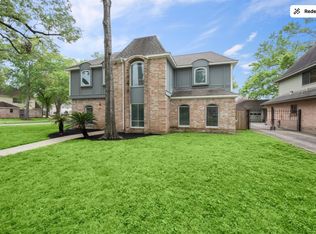Stately and rare 5-bedroom 3.5 bath home w/ sparkling pool & spa is on a quiet Cul de Sac. Great floor plan features two story entry with spiral stairs + second stairs, updated kitchen open to the den & gas log fireplace, kitchen w/granite counters, stainless appliances, plus gorgeous hand scraped hardwood floors throughout the first floor. Living areas include both formals plus den and game room on the second floor. Private study in the front of the home is great for working at home! Master bedroom is huge with hand scraped hard wood floors and view of the backyard pool and spa! 4 nicely sized bedrooms on the second floor with two full bathrooms. Trane ACs 2015, Carpet 2021, hardiplank siding 2016, roof 2019, pool heater, pump and blower 2020/2021, motorized upper blinds 2018, new paint 2021. Great location on a quiet street; NEVER FLOODED! Be sure to check out the new neighborhood water park & community clubhouse! Lease includes washer, dryer & refrigerator.
Copyright notice - Data provided by HAR.com 2022 - All information provided should be independently verified.
House for rent
$3,500/mo
7906 Tizerton Ct, Spring, TX 77379
5beds
3,484sqft
Price may not include required fees and charges.
Singlefamily
Available now
Electric, ceiling fan
Electric dryer hookup laundry
3 Parking spaces parking
Natural gas, fireplace
What's special
Sparkling pool and spaGas log fireplaceTwo story entryHand scraped hardwood floorsGranite countersSpiral stairsQuiet cul de sac
- 9 days |
- -- |
- -- |
Travel times
Looking to buy when your lease ends?
Consider a first-time homebuyer savings account designed to grow your down payment with up to a 6% match & a competitive APY.
Facts & features
Interior
Bedrooms & bathrooms
- Bedrooms: 5
- Bathrooms: 4
- Full bathrooms: 3
- 1/2 bathrooms: 1
Rooms
- Room types: Breakfast Nook, Family Room, Office
Heating
- Natural Gas, Fireplace
Cooling
- Electric, Ceiling Fan
Appliances
- Included: Dishwasher, Disposal, Microwave, Oven, Stove
- Laundry: Electric Dryer Hookup, Gas Dryer Hookup, Hookups, Washer Hookup
Features
- 2 Staircases, Ceiling Fan(s), Crown Molding, En-Suite Bath, High Ceilings, Primary Bed - 1st Floor, Walk-In Closet(s)
- Flooring: Carpet, Tile, Wood
- Has fireplace: Yes
Interior area
- Total interior livable area: 3,484 sqft
Property
Parking
- Total spaces: 3
- Parking features: Covered
- Details: Contact manager
Features
- Stories: 2
- Exterior features: 0 Up To 1/4 Acre, 2 Staircases, Architecture Style: Traditional, Crown Molding, Cul-De-Sac, Detached, Electric Dryer Hookup, En-Suite Bath, Flooring: Wood, Formal Dining, Formal Living, Gameroom Up, Gas, Gas Dryer Hookup, Gas Log, Gunite, Heated, Heating: Gas, High Ceilings, In Ground, Living Area - 1st Floor, Living Area - 2nd Floor, Lot Features: Cul-De-Sac, Subdivided, Wooded, 0 Up To 1/4 Acre, Patio/Deck, Primary Bed - 1st Floor, Spa/Hot Tub, Sprinkler System, Subdivided, Utility Room, Walk-In Closet(s), Washer Hookup, Window Coverings, Wooded
- Has private pool: Yes
Details
- Parcel number: 1169510030024
Construction
Type & style
- Home type: SingleFamily
- Property subtype: SingleFamily
Condition
- Year built: 1993
Community & HOA
HOA
- Amenities included: Pool
Location
- Region: Spring
Financial & listing details
- Lease term: 12 Months
Price history
| Date | Event | Price |
|---|---|---|
| 11/10/2025 | Listed for rent | $3,500$1/sqft |
Source: | ||
| 9/30/2022 | Sold | -- |
Source: Public Record | ||
| 12/30/2021 | Sold | -- |
Source: Agent Provided | ||
| 12/9/2021 | Pending sale | $410,000$118/sqft |
Source: | ||
| 12/2/2021 | Listed for sale | $410,000$118/sqft |
Source: | ||

