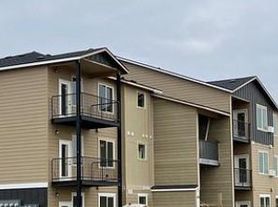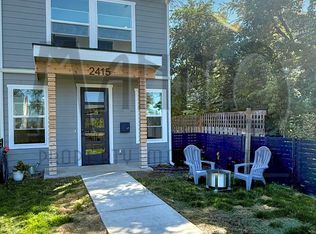Step into this beautiful 3-bedroom, 2-bathroom home located in a desirable area of Spokane, WAa perfect blend of comfort and style.
This charming home offers spacious bedrooms that provide both relaxation and privacy, along with two full bathrooms for added convenience. The well-equipped kitchen is ideal for preparing meals, and a gas fireplace adds warmth and character to the main living area.
Additional features include a washer and dryer for everyday ease and an attached garage for secure parking and extra storage. Situated in a great location with convenient access to local amenities, shopping, and more, this home has everything you need.
Contact us today to schedule a tour and discover the comfort and convenience this home has to offer. Welcome to your new beginning.
House for rent
$2,300/mo
7906 W 55th Ave, Spokane, WA 99224
3beds
1,574sqft
Price may not include required fees and charges.
Single family residence
Available Mon Dec 1 2025
Dogs OK
-- A/C
In unit laundry
Attached garage parking
Fireplace
What's special
Gas fireplaceWell-equipped kitchenWasher and dryerAttached garageSpacious bedrooms
- 4 days |
- -- |
- -- |
Travel times
Looking to buy when your lease ends?
With a 6% savings match, a first-time homebuyer savings account is designed to help you reach your down payment goals faster.
Offer exclusive to Foyer+; Terms apply. Details on landing page.
Facts & features
Interior
Bedrooms & bathrooms
- Bedrooms: 3
- Bathrooms: 2
- Full bathrooms: 2
Heating
- Fireplace
Appliances
- Included: Disposal, Dryer, Microwave, Refrigerator, Washer
- Laundry: In Unit
Features
- Has fireplace: Yes
Interior area
- Total interior livable area: 1,574 sqft
Property
Parking
- Parking features: Attached
- Has attached garage: Yes
- Details: Contact manager
Features
- Exterior features: Dishwashwer, Range/Stove
Details
- Parcel number: 240511104
Construction
Type & style
- Home type: SingleFamily
- Property subtype: Single Family Residence
Community & HOA
Location
- Region: Spokane
Financial & listing details
- Lease term: Contact For Details
Price history
| Date | Event | Price |
|---|---|---|
| 10/16/2025 | Listed for rent | $2,300$1/sqft |
Source: Zillow Rentals | ||
| 1/31/2024 | Listing removed | -- |
Source: Zillow Rentals | ||
| 11/9/2023 | Listed for rent | $2,300$1/sqft |
Source: Zillow Rentals | ||
| 10/24/2022 | Sold | $395,000-1.2%$251/sqft |
Source: | ||
| 10/4/2022 | Pending sale | $399,900$254/sqft |
Source: | ||

