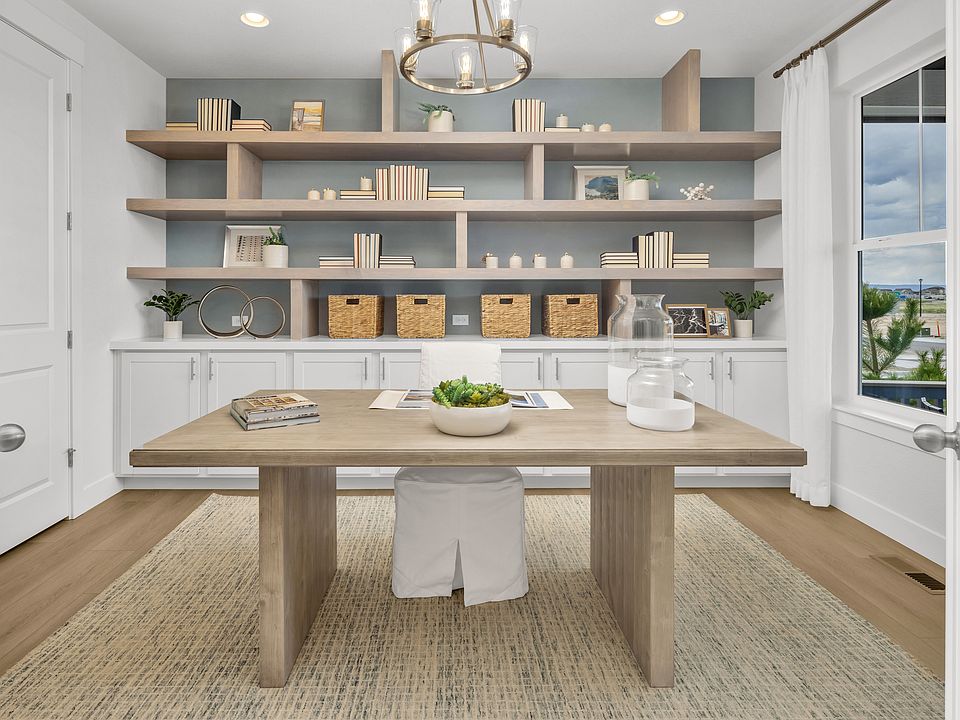This stunning, natural light filled 4,222 square foot 2-story home exudes elegance and practicality, offering ample space with a total of 5 bedrooms, 4 full baths and a convenient half bath on the main level. This home includes a spacious, fully finished 2-car, 3 bay tandem garage with an 8' garage door opener with 2 remotes for added ease. A dramatic 2 story great room filled with natural light creates a breathtaking, yet inviting space, while the loft space upstairs provides a versatile area with an abundance of storage. The beautifully finished basement includes a large rec room, perfect for gathering with friends and family. The open concept kitchen, dining and family areas flow seamlessly together, ideal for both daily living and hosting guests. You'll be sure to enjoy the outdoor living space the rear covered patio, multi-sliding glass door, full yard landscaping and rear yard privacy fencing creating the perfect environment. Schedule an appointment soon to learn more.
New construction
$824,478
7906 W Polson Dr, Colorado Springs, CO 80908
4beds
4,222sqft
Single Family Residence
Built in 2025
7,461.83 Square Feet Lot
$-- Zestimate®
$195/sqft
$32/mo HOA
What's special
Loft spaceBeautifully finished basementRear covered patioFull yard landscapingOpen concept kitchenOutdoor living spaceMulti-sliding glass door
- 238 days |
- 49 |
- 2 |
Zillow last checked: 7 hours ago
Listing updated: August 05, 2025 at 02:21am
Listed by:
Parker Bright 214-500-4973,
American Legend Homes Brokerage LLC
Source: Pikes Peak MLS,MLS#: 6347122
Travel times
Schedule tour
Facts & features
Interior
Bedrooms & bathrooms
- Bedrooms: 4
- Bathrooms: 3
- Full bathrooms: 3
Primary bedroom
- Level: Upper
- Area: 208 Square Feet
- Dimensions: 16 x 13
Heating
- Natural Gas
Cooling
- Ceiling Fan(s), Central Air
Appliances
- Included: Dishwasher, Disposal, Gas in Kitchen, Exhaust Fan, Microwave, Oven
- Laundry: Electric Hook-up, Main Level
Features
- 6-Panel Doors, 9Ft + Ceilings, Breakfast Bar, High Speed Internet, Pantry, Smart Thermostat
- Flooring: Carpet, Ceramic Tile, Vinyl/Linoleum, Wood Laminate
- Basement: Full,Partially Finished
- Has fireplace: Yes
- Fireplace features: Gas, Heatilator
Interior area
- Total structure area: 4,222
- Total interior livable area: 4,222 sqft
- Finished area above ground: 2,742
- Finished area below ground: 1,480
Property
Parking
- Total spaces: 3
- Parking features: Attached, Tandem, Garage Door Opener, Garage Amenities (Other), Concrete Driveway
- Attached garage spaces: 3
Features
- Levels: Two
- Stories: 2
- Patio & porch: Composite, See Prop Desc Remarks
- Has view: Yes
- View description: Mountain(s), View of Pikes Peak
Lot
- Size: 7,461.83 Square Feet
- Features: Level, See Remarks, Hiking Trail, HOA Required $, No Landscaping
Construction
Type & style
- Home type: SingleFamily
- Property subtype: Single Family Residence
Materials
- Fiber Cement, Framed on Lot
- Roof: Composite Shingle
Condition
- New Construction
- New construction: Yes
- Year built: 2025
Details
- Builder model: C407C
- Builder name: Owner
- Warranty included: Yes
Utilities & green energy
- Water: Assoc/Distr
- Utilities for property: Electricity Connected
Green energy
- Indoor air quality: Radon System
Community & HOA
Community
- Features: Hiking or Biking Trails, Parks or Open Space
- Subdivision: Sterling Ranch 50s
HOA
- Has HOA: Yes
- Services included: Covenant Enforcement, Trash Removal
- HOA fee: $95 quarterly
Location
- Region: Colorado Springs
Financial & listing details
- Price per square foot: $195/sqft
- Annual tax amount: $6,085
- Date on market: 3/5/2025
- Listing terms: Cash,Conventional,FHA,VA Loan
- Electric utility on property: Yes
About the community
PondParkTrailsCommunityCenter+ 2 more
Welcome to American Legend Homes, a premier, award-winning homebuilder in the master-planned community of Sterling Ranch. We are proud to offer an extensive array of unique plan designs ranging from 1,665 - 3,000+ square feet. Situated on 50' wide homesites, some with mountain views, our popular one and two-story floor plans feature many options allowing buyers to tailor their home to fit their unique needs, such as walk-out basements, additional bedrooms and more. With American Legend Homes, you can find the perfect design for the way you live and then personalize it to fit your individual style.
Sterling Ranch is located off of Vollmer Rd, just north of East Woodmen, which is conveniently situated just minutes away from shopping, dining, entertainment and numerous recreational opportunities. Students in Sterling Ranch attend the award-winning District 20; a premier public school system with a reputation for educational excellence.
We take an immense amount of pride in making dream homes a reality, and would be honored to partner with you on that journey in Sterling Ranch.
Source: American Legend Homes
