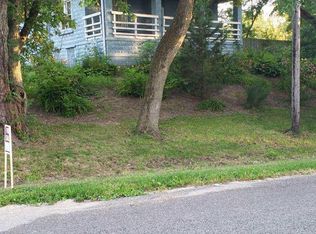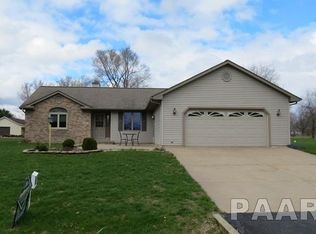Sold for $199,900
$199,900
7906 W Tuscarora Rd, Mapleton, IL 61547
3beds
1,696sqft
Single Family Residence, Residential
Built in 1938
1.59 Acres Lot
$219,900 Zestimate®
$118/sqft
$1,492 Estimated rent
Home value
$219,900
$194,000 - $251,000
$1,492/mo
Zestimate® history
Loading...
Owner options
Explore your selling options
What's special
4 BEDROOM 2 BATH HOME NESTLED ON 1.59 ACRES WITH 2 LARGE BUILDINGS (GARAGE 22X37 & EXTRA BUILDING WITH CAR LIFT 23X48 AND 10 FT DOOR A MECHANICS DREAM). BOTH BUILDINGS WITH CEMENT FLOOR. LIGHT & AIRY LIVING ROOM ADJOINS THE SPACIOUS EAT-IN KITCHEN. ORIGINAL HARDWOOD FLOORS THROUGHOUT. UPDATES INCLUDE PLUMBED FOR WATER SOFTENER, SEPTIC UPDATES IN 2020, WATER HEATER 2023, NEW KITCHEN FLOORING, APPLIANCES 2021, NEW ELECTRICAL SOCKETS, AND INVISIBLE FENCE SURROUNDING THE PROPERTY. WINDOWS IN UPSTAIRS ARE REPLACEMENTS WINDOWS. ONE OF KIND. COUNTRY LIVING WITH MULTIPLE FRUIT TREES ON THE PROPERTY. BASEMENT FLOOR PLUMBED FOR HEATED FLOORING. BASEMENT COULD POTENTIALLY HAVE 2 BEDROOMS ONCE CLOSETS ARE ADDED. GREAT SPACE. ALL THIS ONLY MINUTES FROM TOWN.
Zillow last checked: 8 hours ago
Listing updated: October 27, 2024 at 01:01pm
Listed by:
Mary Davis Pref:309-453-4334,
Gallery Homes Real Estate
Bought with:
Janelle Clark, 475.126466
Sunflower Real Estate Group, LLC
Source: RMLS Alliance,MLS#: PA1253235 Originating MLS: Peoria Area Association of Realtors
Originating MLS: Peoria Area Association of Realtors

Facts & features
Interior
Bedrooms & bathrooms
- Bedrooms: 3
- Bathrooms: 2
- Full bathrooms: 2
Bedroom 1
- Level: Main
- Dimensions: 14ft 2in x 11ft 3in
Bedroom 2
- Level: Main
- Dimensions: 11ft 3in x 10ft 5in
Bedroom 3
- Level: Upper
- Dimensions: 16ft 1in x 15ft 1in
Other
- Level: Basement
- Dimensions: 15ft 6in x 13ft 7in
Other
- Area: 393
Kitchen
- Level: Main
- Dimensions: 15ft 9in x 11ft 2in
Laundry
- Level: Basement
Living room
- Level: Main
- Dimensions: 18ft 6in x 13ft 6in
Main level
- Area: 950
Recreation room
- Level: Basement
- Dimensions: 15ft 8in x 13ft 3in
Upper level
- Area: 353
Heating
- Forced Air
Cooling
- None
Appliances
- Included: Range, Refrigerator, Gas Water Heater
Features
- Basement: Full,Partially Finished
Interior area
- Total structure area: 1,303
- Total interior livable area: 1,696 sqft
Property
Parking
- Total spaces: 2
- Parking features: Detached
- Garage spaces: 2
- Details: Number Of Garage Remotes: 0
Features
- Pool features: Above Ground
Lot
- Size: 1.59 Acres
- Dimensions: 230 x 57 x 196 x 286 x 231
- Features: Fruit Trees, Level
Details
- Additional structures: Outbuilding
- Parcel number: 2008200033
Construction
Type & style
- Home type: SingleFamily
- Architectural style: Bungalow
- Property subtype: Single Family Residence, Residential
Materials
- Frame, Wood Siding
- Foundation: Block
- Roof: Shingle
Condition
- New construction: No
- Year built: 1938
Utilities & green energy
- Sewer: Septic Tank
- Water: Public
Community & neighborhood
Location
- Region: Mapleton
- Subdivision: None
Price history
| Date | Event | Price |
|---|---|---|
| 10/23/2024 | Sold | $199,900$118/sqft |
Source: | ||
| 9/18/2024 | Contingent | $199,900$118/sqft |
Source: | ||
| 9/16/2024 | Price change | $199,900-4.8%$118/sqft |
Source: | ||
| 9/14/2024 | Listed for sale | $209,900+35.5%$124/sqft |
Source: | ||
| 10/28/2020 | Sold | $154,900$91/sqft |
Source: | ||
Public tax history
| Year | Property taxes | Tax assessment |
|---|---|---|
| 2024 | $3,773 +9.5% | $50,580 +9% |
| 2023 | $3,446 +24.8% | $46,400 +21.4% |
| 2022 | $2,762 +3.5% | $38,210 +4% |
Find assessor info on the county website
Neighborhood: 61547
Nearby schools
GreatSchools rating
- 8/10Illini Bluffs Elementary SchoolGrades: PK-5Distance: 5.2 mi
- 5/10Illini Bluffs Middle SchoolGrades: 6-8Distance: 5.2 mi
- 5/10Illini Bluffs High SchoolGrades: 9-12Distance: 5.2 mi
Schools provided by the listing agent
- High: Illini Bluffs
Source: RMLS Alliance. This data may not be complete. We recommend contacting the local school district to confirm school assignments for this home.
Get pre-qualified for a loan
At Zillow Home Loans, we can pre-qualify you in as little as 5 minutes with no impact to your credit score.An equal housing lender. NMLS #10287.

