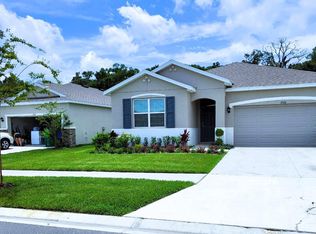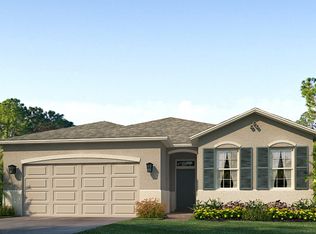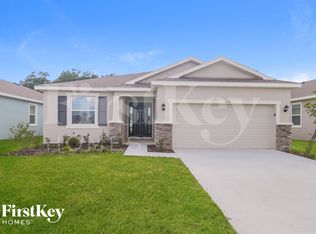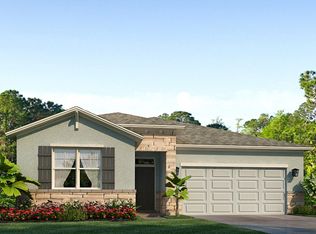Sold for $337,000 on 12/06/24
$337,000
7906 Wheat Stone Dr, Zephyrhills, FL 33540
3beds
1,384sqft
Single Family Residence
Built in 2022
6,785 Square Feet Lot
$322,900 Zestimate®
$243/sqft
$2,112 Estimated rent
Home value
$322,900
$291,000 - $358,000
$2,112/mo
Zestimate® history
Loading...
Owner options
Explore your selling options
What's special
Welcome to this stunning 3 bed, 2 bath, 2-car garage home located in the desirable Abbott Park community, built in 2022. The heart of the home is the beautiful kitchen, complete with stainless steel appliances, dark brown cabinets, and gorgeous granite countertops. A separate island doubles as a breakfast bar, perfect for casual dining or entertaining. The open-concept dining and living room combo features high ceilings and ample natural light, creating a spacious and welcoming atmosphere. Each bedroom is generously sized, with the primary bedroom offering an ensuite bathroom boasting matching granite counters and a standalone shower. Step outside to enjoy the screened-in patio and a large backyard with no rear neighbors, providing privacy and tranquility. The low HOA fees give you access to top-notch amenities, including a community pool, clubhouse, playground, and the security of a gated community. Conveniently located near US 301, you're minutes from groceries, medical facilities, shopping, and recreational activities. This home is a perfect blend of modern living and comfort!
Zillow last checked: 8 hours ago
Listing updated: June 09, 2025 at 06:10pm
Listing Provided by:
Scott Nonnemaker 813-838-7958,
54 REALTY LLC 813-435-5411
Bought with:
Michele Norling, 3185601
KELLER WILLIAMS RLTY NEW TAMPA
Source: Stellar MLS,MLS#: TB8305943 Originating MLS: West Pasco
Originating MLS: West Pasco

Facts & features
Interior
Bedrooms & bathrooms
- Bedrooms: 3
- Bathrooms: 2
- Full bathrooms: 2
Primary bedroom
- Features: Walk-In Closet(s)
- Level: First
- Area: 157.2 Square Feet
- Dimensions: 13.1x12
Bedroom 2
- Features: Built-in Closet
- Level: First
- Area: 101.21 Square Feet
- Dimensions: 9.11x11.11
Bedroom 3
- Features: Built-in Closet
- Level: First
- Area: 97.48 Square Feet
- Dimensions: 9.11x10.7
Balcony porch lanai
- Level: First
- Area: 93.6 Square Feet
- Dimensions: 14.4x6.5
Dining room
- Level: First
- Area: 112.32 Square Feet
- Dimensions: 14.4x7.8
Foyer
- Level: First
- Area: 42.32 Square Feet
- Dimensions: 9.2x4.6
Kitchen
- Level: First
- Area: 223.2 Square Feet
- Dimensions: 14.4x15.5
Laundry
- Level: First
- Area: 41.25 Square Feet
- Dimensions: 7.5x5.5
Living room
- Level: First
- Area: 204.48 Square Feet
- Dimensions: 14.4x14.2
Heating
- Central, Electric
Cooling
- Central Air
Appliances
- Included: Dishwasher, Dryer, Microwave, Range, Refrigerator, Washer
- Laundry: Inside, Laundry Room
Features
- Eating Space In Kitchen, High Ceilings, Living Room/Dining Room Combo, Open Floorplan, Primary Bedroom Main Floor, Stone Counters, Thermostat, Walk-In Closet(s)
- Flooring: Carpet, Ceramic Tile
- Doors: Sliding Doors
- Has fireplace: No
Interior area
- Total structure area: 1,941
- Total interior livable area: 1,384 sqft
Property
Parking
- Total spaces: 2
- Parking features: Driveway, Garage Door Opener
- Attached garage spaces: 2
- Has uncovered spaces: Yes
- Details: Garage Dimensions: 19X21
Features
- Levels: One
- Stories: 1
- Patio & porch: Covered, Front Porch, Patio, Screened
- Exterior features: Lighting, Rain Gutters, Sidewalk
Lot
- Size: 6,785 sqft
- Residential vegetation: Mature Landscaping
Details
- Parcel number: 212526015.0001.00017.0
- Zoning: PUD
- Special conditions: None
Construction
Type & style
- Home type: SingleFamily
- Property subtype: Single Family Residence
Materials
- Block, Concrete, Stucco
- Foundation: Slab
- Roof: Shingle
Condition
- New construction: No
- Year built: 2022
Utilities & green energy
- Sewer: Public Sewer
- Water: Public
- Utilities for property: BB/HS Internet Available, Cable Available, Cable Connected, Electricity Available, Electricity Connected, Public, Sewer Available, Sewer Connected, Water Available, Water Connected
Community & neighborhood
Community
- Community features: Clubhouse, Gated Community - No Guard, Park, Playground, Pool, Sidewalks
Location
- Region: Zephyrhills
- Subdivision: ZEPHYR LAKES SUB
HOA & financial
HOA
- Has HOA: Yes
- HOA fee: $79 monthly
- Amenities included: Clubhouse, Gated, Park, Playground, Pool
- Services included: Community Pool, Maintenance Grounds, Pool Maintenance, Recreational Facilities
- Association name: Abbott Park/Carla Morco
- Association phone: 813-565-4663
Other fees
- Pet fee: $0 monthly
Other financial information
- Total actual rent: 0
Other
Other facts
- Listing terms: Cash,Conventional,FHA,VA Loan
- Ownership: Fee Simple
- Road surface type: Asphalt, Paved
Price history
| Date | Event | Price |
|---|---|---|
| 12/6/2024 | Sold | $337,000-0.3%$243/sqft |
Source: | ||
| 11/18/2024 | Pending sale | $338,000$244/sqft |
Source: | ||
| 10/19/2024 | Price change | $338,000-0.3%$244/sqft |
Source: | ||
| 9/23/2024 | Listed for sale | $339,000-2%$245/sqft |
Source: | ||
| 9/14/2024 | Listing removed | $345,900$250/sqft |
Source: | ||
Public tax history
| Year | Property taxes | Tax assessment |
|---|---|---|
| 2024 | $7,321 -1.8% | $238,321 -2.3% |
| 2023 | $7,455 +131.2% | $243,899 +599% |
| 2022 | $3,224 +22.5% | $34,895 +178.6% |
Find assessor info on the county website
Neighborhood: 33540
Nearby schools
GreatSchools rating
- 3/10Woodland Elementary SchoolGrades: PK-5Distance: 1.9 mi
- 3/10Centennial Middle SchoolGrades: 6-8Distance: 2 mi
- 2/10Zephyrhills High SchoolGrades: 9-12Distance: 1.8 mi
Schools provided by the listing agent
- Elementary: Woodland Elementary-PO
- Middle: Centennial Middle-PO
- High: Zephryhills High School-PO
Source: Stellar MLS. This data may not be complete. We recommend contacting the local school district to confirm school assignments for this home.
Get a cash offer in 3 minutes
Find out how much your home could sell for in as little as 3 minutes with a no-obligation cash offer.
Estimated market value
$322,900
Get a cash offer in 3 minutes
Find out how much your home could sell for in as little as 3 minutes with a no-obligation cash offer.
Estimated market value
$322,900



