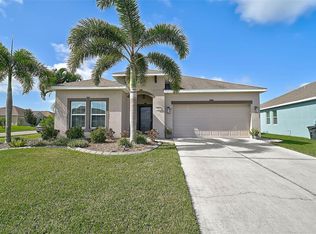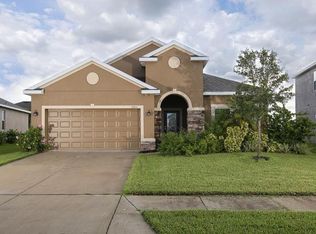Sold for $365,000 on 09/13/24
$365,000
7907 110th Ave E, Parrish, FL 34219
3beds
1,685sqft
Single Family Residence
Built in 2014
8,756 Square Feet Lot
$338,200 Zestimate®
$217/sqft
$2,402 Estimated rent
Home value
$338,200
$308,000 - $372,000
$2,402/mo
Zestimate® history
Loading...
Owner options
Explore your selling options
What's special
One or more photo(s) has been virtually staged. Welcome home to this 3/2 with a den located in a gated community. This home has tile floors throughout the main living areas and primary suite. Kitchen has upgraded solid wood maple cabinets with 42" uppers, granite countertops, stainless steel appliances, a double oven range, and a large center island that is great for entertaining. The countertops and cabinets continue in the bathrooms with upgraded shower tiles, light fixtures and hardware. It doesn't end there; the home has a large lanai that spans the length of the home with no rear neighbors and can be enjoyed having your morning coffee or watching the sunset. Additional home features: Privacy fencing on the sides of home, whole home water purification system, landscape curbing, glass front door, epoxy garage floor, utility sink in garage, storage cabinets in garage, gutters & pest tubes. The community includes clubhouse, pool, fitness center, sports court and playground. HOA fee includes Basic cable & internet. Located just a short distance from I-75 and I-275 access for driving into Sarasota, St. Petersburg, and Tampa Bay. Parrish is a growing area with current development for shopping and the North River Market Walk, restaurants, hospital and college.
Zillow last checked: 8 hours ago
Listing updated: September 27, 2024 at 04:45pm
Listing Provided by:
Alana Jeltema 941-713-2144,
BETTER HOMES AND GARDENS REAL ESTATE ATCHLEY PROPE 941-556-9100
Bought with:
Devon Darsey, 3281693
MATTHEW GUTHRIE AND ASSOCIATES REALTY LLC
Source: Stellar MLS,MLS#: A4614983 Originating MLS: Sarasota - Manatee
Originating MLS: Sarasota - Manatee

Facts & features
Interior
Bedrooms & bathrooms
- Bedrooms: 3
- Bathrooms: 2
- Full bathrooms: 2
Primary bedroom
- Features: Walk-In Closet(s)
- Level: First
- Dimensions: 13.4x14
Bedroom 2
- Features: Built-in Closet
- Level: First
- Dimensions: 11x10.4
Bedroom 3
- Features: Built-in Closet
- Level: First
- Dimensions: 11x10
Den
- Level: First
- Dimensions: 11.8x11
Dinette
- Level: First
- Dimensions: 15x9
Great room
- Level: First
- Dimensions: 15x18
Kitchen
- Level: First
- Dimensions: 15x9
Heating
- Central
Cooling
- Central Air
Appliances
- Included: Dishwasher, Disposal, Dryer, Electric Water Heater, Kitchen Reverse Osmosis System, Microwave, Range, Refrigerator, Water Filtration System
- Laundry: Inside, Laundry Room
Features
- Ceiling Fan(s), Living Room/Dining Room Combo, Open Floorplan, Solid Wood Cabinets, Stone Counters, Thermostat, Walk-In Closet(s)
- Flooring: Carpet, Ceramic Tile
- Doors: Sliding Doors
- Windows: Blinds, Hurricane Shutters, Hurricane Shutters/Windows
- Has fireplace: No
Interior area
- Total structure area: 2,445
- Total interior livable area: 1,685 sqft
Property
Parking
- Total spaces: 2
- Parking features: Garage - Attached
- Attached garage spaces: 2
- Details: Garage Dimensions: 20x20
Features
- Levels: One
- Stories: 1
- Patio & porch: Covered, Screened
- Exterior features: Irrigation System, Private Mailbox, Rain Gutters, Sidewalk
- Fencing: Vinyl
Lot
- Size: 8,756 sqft
- Features: In County, Level, Sidewalk, Unincorporated
Details
- Parcel number: 652300659
- Zoning: PDR/NC
- Special conditions: None
Construction
Type & style
- Home type: SingleFamily
- Property subtype: Single Family Residence
Materials
- Block
- Foundation: Slab
- Roof: Shingle
Condition
- New construction: No
- Year built: 2014
Utilities & green energy
- Sewer: Public Sewer
- Water: Public
- Utilities for property: Electricity Connected, Sewer Connected, Water Connected
Green energy
- Water conservation: Irrigation-Reclaimed Water, Whole House Water Purification
Community & neighborhood
Security
- Security features: Gated Community, Smoke Detector(s)
Community
- Community features: Clubhouse, Deed Restrictions, Fitness Center, Gated Community - No Guard, Irrigation-Reclaimed Water, Playground, Pool, Sidewalks
Location
- Region: Parrish
- Subdivision: COPPERSTONE PH IIB
HOA & financial
HOA
- Has HOA: Yes
- HOA fee: $191 monthly
- Amenities included: Basketball Court, Cable TV, Clubhouse, Fitness Center, Gated, Playground, Recreation Facilities
- Services included: Cable TV, Community Pool, Internet, Private Road, Recreational Facilities
- Association name: Vanessa Diaz-Hemmerick,
- Association phone: 813-617-2220
Other fees
- Pet fee: $0 monthly
Other financial information
- Total actual rent: 0
Other
Other facts
- Listing terms: Cash,Conventional,FHA,VA Loan
- Ownership: Fee Simple
- Road surface type: Paved, Asphalt
Price history
| Date | Event | Price |
|---|---|---|
| 9/13/2024 | Sold | $365,000-2.7%$217/sqft |
Source: | ||
| 8/16/2024 | Pending sale | $375,000$223/sqft |
Source: | ||
| 6/26/2024 | Listed for sale | $375,000+53.1%$223/sqft |
Source: | ||
| 6/6/2018 | Sold | $245,000-0.8%$145/sqft |
Source: Public Record | ||
| 4/30/2018 | Pending sale | $247,000$147/sqft |
Source: Better Homes and Gardens Real Estate Atchley Properties #A4401588 | ||
Public tax history
| Year | Property taxes | Tax assessment |
|---|---|---|
| 2024 | $4,595 +6.9% | $212,153 +3% |
| 2023 | $4,299 +4.9% | $205,974 +3% |
| 2022 | $4,098 +3.9% | $199,975 +3% |
Find assessor info on the county website
Neighborhood: 34219
Nearby schools
GreatSchools rating
- 4/10Parrish Community High SchoolGrades: Distance: 0.8 mi
- 4/10Buffalo Creek Middle SchoolGrades: 6-8Distance: 2.3 mi
- 6/10Virgil Mills Elementary SchoolGrades: PK-5Distance: 2.4 mi
Schools provided by the listing agent
- Elementary: Barbara A. Harvey Elementary
- Middle: Buffalo Creek Middle
- High: Parrish Community High
Source: Stellar MLS. This data may not be complete. We recommend contacting the local school district to confirm school assignments for this home.
Get a cash offer in 3 minutes
Find out how much your home could sell for in as little as 3 minutes with a no-obligation cash offer.
Estimated market value
$338,200
Get a cash offer in 3 minutes
Find out how much your home could sell for in as little as 3 minutes with a no-obligation cash offer.
Estimated market value
$338,200


