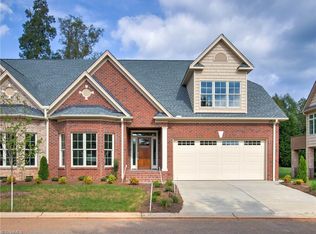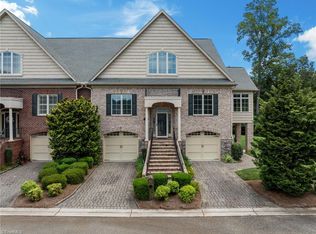Sold for $706,000
$706,000
7907 Quiet Pl, Oak Ridge, NC 27310
3beds
4,012sqft
Stick/Site Built, Residential, Townhouse
Built in 2007
-- sqft lot
$708,500 Zestimate®
$--/sqft
$2,746 Estimated rent
Home value
$708,500
$645,000 - $772,000
$2,746/mo
Zestimate® history
Loading...
Owner options
Explore your selling options
What's special
Custom-built 3-level end-unit brick townhome with elevator access to all floors and serene views of a common area. The main level offers hardwood floors in the Great Room, hall, kitchen, Dining, and Sunrooms. 9’ ceilings, gas fireplace, formal dining with detailed trim, sunroom with a door to the deck, and a second bedroom with full bath. The kitchen features granite counters, stainless appliances, 5-burner gas cooktop, soft-close drawers, pantry, and a breakfast area with a small balcony. Upstairs, the primary suite has a tray ceiling, two walk-in closets, a jetted tub, dual shower, and double vanity, plus office, laundry with sink, and walk-in attic. The lower level—featuring 9’ ceilings, a bedroom, full bath, wet bar, gas fireplace, and tile/carpet flooring—opens to a covered patio and partially fenced outdoor area, ideal for an in-law or guest suite. Two-car garage. Beautiful crown molding. Convenient to shopping and dining. Lower level is ground lvl, 2nd in main level,
Zillow last checked: 8 hours ago
Listing updated: September 05, 2025 at 11:57am
Listed by:
Jim Duncan 336-509-1907,
Howard Hanna Allen Tate Summerfield,
Betty A. Smith 336-451-4923,
Howard Hanna Allen Tate Summerfield
Bought with:
Sandy Leib, 275269
Berkshire Hathaway HomeServices Yost & Little Realty
Source: Triad MLS,MLS#: 1187075 Originating MLS: Greensboro
Originating MLS: Greensboro
Facts & features
Interior
Bedrooms & bathrooms
- Bedrooms: 3
- Bathrooms: 3
- Full bathrooms: 3
- Main level bathrooms: 1
Primary bedroom
- Level: Upper
- Dimensions: 17 x 17
Bedroom 2
- Level: Main
- Dimensions: 17 x 13.42
Bedroom 3
- Level: Lower
- Dimensions: 14.42 x 13.42
Breakfast
- Level: Main
- Dimensions: 15 x 8
Den
- Level: Lower
- Dimensions: 21 x 14.42
Dining room
- Level: Main
- Dimensions: 15 x 13.42
Great room
- Level: Main
- Dimensions: 13.42 x 24
Kitchen
- Level: Main
- Dimensions: 13.42 x 13.42
Laundry
- Level: Upper
- Dimensions: 8.42 x 7.42
Office
- Level: Upper
- Dimensions: 16.42 x 11
Sunroom
- Level: Main
- Dimensions: 19 x 11
Heating
- Forced Air, Heat Pump, Multiple Systems, Electric, Natural Gas
Cooling
- Central Air, Heat Pump, Multi Units
Appliances
- Included: Microwave, Oven, Cooktop, Dishwasher, Exhaust Fan, Gas Cooktop, Range Hood, Electric Water Heater, Gas Water Heater, Tankless Water Heater
- Laundry: Dryer Connection, Laundry Room, Washer Hookup
Features
- Built-in Features, Ceiling Fan(s), Dead Bolt(s), Kitchen Island, Pantry, Separate Shower, Solid Surface Counter, Central Vacuum, Wet Bar
- Flooring: Carpet, Tile, Wood
- Doors: Insulated Doors
- Windows: Insulated Windows
- Has basement: No
- Attic: Storage,Floored,Pull Down Stairs,Walk-In
- Number of fireplaces: 2
- Fireplace features: Gas Log, Den, Living Room
Interior area
- Total structure area: 4,012
- Total interior livable area: 4,012 sqft
- Finished area above ground: 4,012
Property
Parking
- Total spaces: 2
- Parking features: Driveway, Garage, Lighted, Paved, Garage Door Opener, Attached, Garage Faces Front
- Attached garage spaces: 2
- Has uncovered spaces: Yes
Accessibility
- Accessibility features: Doors-Lever Handle, Accessible Elevator Installed
Features
- Levels: Three Or More
- Stories: 3
- Patio & porch: Porch
- Exterior features: Lighting, Garden, Sprinkler System
- Pool features: None
Lot
- Features: City Lot, Cleared, Level, Partially Wooded, Not in Flood Zone
- Residential vegetation: Partially Wooded
Details
- Parcel number: 162919
- Zoning: RM-5
- Special conditions: Owner Sale
- Other equipment: Irrigation Equipment, Intercom
Construction
Type & style
- Home type: Townhouse
- Property subtype: Stick/Site Built, Residential, Townhouse
Materials
- Brick, Stone, Vinyl Siding
- Foundation: Slab
Condition
- Year built: 2007
Utilities & green energy
- Sewer: Public Sewer, Shared Septic
- Water: Public
Community & neighborhood
Security
- Security features: Security Lights, Smoke Detector(s)
Location
- Region: Oak Ridge
- Subdivision: Village Woods
HOA & financial
HOA
- Has HOA: Yes
- HOA fee: $400 monthly
Other
Other facts
- Listing agreement: Exclusive Right To Sell
- Listing terms: Cash,Conventional
Price history
| Date | Event | Price |
|---|---|---|
| 9/5/2025 | Sold | $706,000+1% |
Source: | ||
| 8/4/2025 | Pending sale | $699,000 |
Source: | ||
| 7/15/2025 | Listed for sale | $699,000+7.5% |
Source: | ||
| 2/9/2024 | Sold | $650,000-3.7% |
Source: | ||
| 12/17/2023 | Pending sale | $675,000 |
Source: | ||
Public tax history
| Year | Property taxes | Tax assessment |
|---|---|---|
| 2025 | $4,570 | $489,700 |
| 2024 | $4,570 +2.8% | $489,700 |
| 2023 | $4,447 | $489,700 |
Find assessor info on the county website
Neighborhood: 27310
Nearby schools
GreatSchools rating
- 10/10Oak Ridge Elementary SchoolGrades: PK-5Distance: 0.6 mi
- 8/10Northwest Guilford Middle SchoolGrades: 6-8Distance: 2.1 mi
- 9/10Northwest Guilford High SchoolGrades: 9-12Distance: 2.1 mi
Schools provided by the listing agent
- Elementary: Oak Ridge
- Middle: Northwest Guilford
- High: Northwest
Source: Triad MLS. This data may not be complete. We recommend contacting the local school district to confirm school assignments for this home.
Get a cash offer in 3 minutes
Find out how much your home could sell for in as little as 3 minutes with a no-obligation cash offer.
Estimated market value$708,500
Get a cash offer in 3 minutes
Find out how much your home could sell for in as little as 3 minutes with a no-obligation cash offer.
Estimated market value
$708,500

