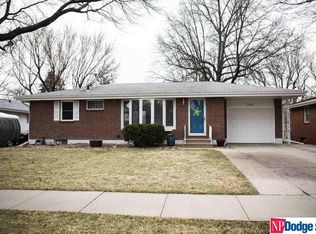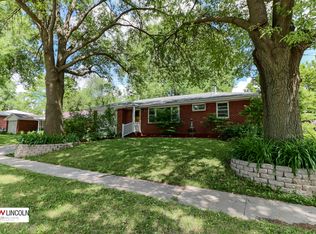This 3 bedroom, 2 bathroom, 1,488 sq ft all brick home in the Meadow Lane area has been extremely well maintained and is move in ready. First floor has a large living room, large kitchen, 3 bedrooms with original wood floors and a full bath. Downstairs you will find a large family room, separate rec room, 2nd bathroom and a non conforming 4th bedroom or storage room. Downstairs also has the 2nd bathroom. Out back you'll find a patio, deck and an extremely large, fenced in backyard. This lot is 182 feet deep, so you will have all of the room you need for fun, sun, gardening and anything else you can think of. Plenty of room for an additional outbuilding of sorts if you have toys or just need an additional workshop. This home has been well cared for, has solid bones and is in move in ready condition with no projects. Nestled in a nice neighborhood just north of Skyline and O street. Close to shopping, restaurants, SCC and easy access to Interstate 80. Call today for a showing. 2025-07-17
This property is off market, which means it's not currently listed for sale or rent on Zillow. This may be different from what's available on other websites or public sources.

