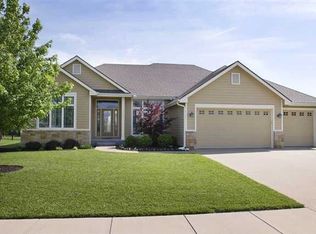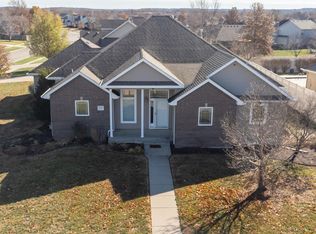Mission Styling & Details. Open Floor Plan. 12' Ceilings In Main Living Area. Light Fixture Upgrades.Solid 6-Panel Oak Doors. Silent Floors. Plumbed For Central Vac. Hardwood In Foyer, Kit & Breakfast Area. Kitchen Has Corian Countertops And Xtra Deep Sink. Maytag Appliances. Custom Lypus Wood Mission Style Cabinets W/Rollouts In Large Pantry. Oak Crown Mouldings In Foyer, Din Room And Mstr Bedroom. Master Has 10' Coffered Ceiling With Peramiter Lites & Large Walk In Closets. Ceramic In Master Bath.
This property is off market, which means it's not currently listed for sale or rent on Zillow. This may be different from what's available on other websites or public sources.


