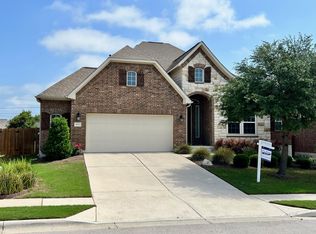Welcome to this stunning 4-bedroom, 3-bath home nestled in a sought-after Hill Country community, perfectly situated on an oversized greenbelt lot with a covered back porch ideal for relaxing or entertaining. The open floor plan boasts soaring ceilings, abundant natural light, and elegant finishes throughout. The gourmet kitchen offers granite countertops, a huge walk-in pantry, a butler's pantry adjacent to the formal dining room, and a large laundry room. The thoughtful layout includes a guest bedroom and full bath downstairs, while upstairs is split into two wings: the private primary suite on one side, and two bedrooms, a full bath, and an open game room on the other. The spacious primary suite includes a separate sitting area perfect for a home office plus a luxurious bath with a Jacuzzi tub, separate shower, and large walk-in closet. All bedrooms are oversized and feature walk-in closets for exceptional storage. Upgrades include gorgeous windows and doors, premium finishes, and designer details throughout. Enjoy the unmatched convenience of being just minutes from major employers like AMD and NXP, and only 12 minutes to downtown Austin while still enjoying the peace and beauty of Hill Country living.
House for rent
$3,400/mo
7908 Menler Dr, Austin, TX 78735
4beds
2,854sqft
Price may not include required fees and charges.
Singlefamily
Available Tue Sep 16 2025
Cats, dogs OK
Central air
In unit laundry
2 Garage spaces parking
Central, fireplace
What's special
- 3 days
- on Zillow |
- -- |
- -- |
Travel times
Add up to $600/yr to your down payment
Consider a first-time homebuyer savings account designed to grow your down payment with up to a 6% match & 4.15% APY.
Facts & features
Interior
Bedrooms & bathrooms
- Bedrooms: 4
- Bathrooms: 3
- Full bathrooms: 3
Heating
- Central, Fireplace
Cooling
- Central Air
Appliances
- Included: Dishwasher, Disposal, Microwave, Range, Refrigerator
- Laundry: In Unit, Main Level
Features
- Bookcases, Entrance Foyer, Granite Counters, High Ceilings, Multiple Dining Areas, Multiple Living Areas, Walk In Closet, Walk-In Closet(s)
- Flooring: Carpet, Tile
- Has fireplace: Yes
Interior area
- Total interior livable area: 2,854 sqft
Property
Parking
- Total spaces: 2
- Parking features: Garage, Covered
- Has garage: Yes
- Details: Contact manager
Features
- Stories: 2
- Exterior features: Contact manager
Details
- Parcel number: 714933
Construction
Type & style
- Home type: SingleFamily
- Property subtype: SingleFamily
Materials
- Roof: Asphalt
Condition
- Year built: 2007
Community & HOA
Location
- Region: Austin
Financial & listing details
- Lease term: 12 Months
Price history
| Date | Event | Price |
|---|---|---|
| 8/14/2025 | Listed for rent | $3,400+6.4%$1/sqft |
Source: Unlock MLS #7760180 | ||
| 9/5/2023 | Listing removed | -- |
Source: Zillow Rentals | ||
| 8/13/2023 | Listed for rent | $3,195+6.5%$1/sqft |
Source: Zillow Rentals | ||
| 1/12/2021 | Listing removed | -- |
Source: | ||
| 1/10/2021 | Listed for rent | $3,000+7.1%$1/sqft |
Source: | ||
![[object Object]](https://photos.zillowstatic.com/fp/c28d87afa20fa31287a59f4af5add6ff-p_i.jpg)
