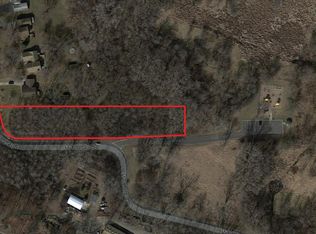Closed
$355,000
7908 Mount Curve Blvd, Minneapolis, MN 55445
4beds
2,287sqft
Single Family Residence
Built in 1977
1.19 Acres Lot
$352,800 Zestimate®
$155/sqft
$-- Estimated rent
Home value
$352,800
$321,000 - $385,000
Not available
Zestimate® history
Loading...
Owner options
Explore your selling options
What's special
Welcome to 7098 Mount Curve Blvd. This home has an incredible 1.19 acre lot and backs to Greenhaven Park! You'll love this lot that cannot be replaced. A well-built home ready for you to make it your own. Generous room sizes with two bedrooms up and two down, vaulted ceiling in family room. Spacious bathroom with walk through to primary bedroom has dual sinks. The basement has a rough-in for a second bathroom to be installed in the future. Large living room upstairs and family room with gas fireplace and walkout basement in lower level. You'll enjoy the large deck and lower level deck area for entertaining.
New water heater 2024, new carpet in upper level 2024, fresh paint in many parts of the home. A shed in back provides extra storage. Roof approx 10 years old. Heated garage. Most windows have been replaced approx 5 years ago. Includes one year home warranty for buyers.
Zillow last checked: 8 hours ago
Listing updated: June 05, 2025 at 11:27pm
Listed by:
Melanie Willy 651-688-0000,
Edina Realty, Inc.,
John W. Willy 612-237-9448
Bought with:
Klark S Elder
RE/MAX Results
Source: NorthstarMLS as distributed by MLS GRID,MLS#: 6524190
Facts & features
Interior
Bedrooms & bathrooms
- Bedrooms: 4
- Bathrooms: 1
- Full bathrooms: 1
Bedroom 1
- Level: Upper
- Area: 180 Square Feet
- Dimensions: 15x12
Bedroom 2
- Level: Upper
- Area: 140 Square Feet
- Dimensions: 14x10
Bedroom 3
- Level: Lower
- Area: 148.5 Square Feet
- Dimensions: 13.5x11
Bedroom 4
- Level: Lower
- Area: 126 Square Feet
- Dimensions: 14x9
Other
- Level: Lower
- Area: 117 Square Feet
- Dimensions: 13x9
Deck
- Level: Main
- Area: 168 Square Feet
- Dimensions: 14x12
Deck
- Level: Main
- Area: 204 Square Feet
- Dimensions: 17x12
Dining room
- Level: Main
- Area: 103.5 Square Feet
- Dimensions: 11.5x9
Family room
- Level: Lower
- Area: 288 Square Feet
- Dimensions: 24x12
Kitchen
- Level: Main
- Area: 138 Square Feet
- Dimensions: 12x11.5
Living room
- Level: Main
- Area: 238 Square Feet
- Dimensions: 17x14
Patio
- Level: Main
- Area: 99 Square Feet
- Dimensions: 11x9
Heating
- Forced Air
Cooling
- Central Air
Appliances
- Included: Cooktop, Dishwasher, Microwave, Refrigerator, Wall Oven
Features
- Basement: Crawl Space,Drain Tiled,Finished,Sump Pump,Walk-Out Access
- Number of fireplaces: 1
- Fireplace features: Gas
Interior area
- Total structure area: 2,287
- Total interior livable area: 2,287 sqft
- Finished area above ground: 1,164
- Finished area below ground: 892
Property
Parking
- Total spaces: 2
- Parking features: Attached
- Attached garage spaces: 2
- Details: Garage Dimensions (27 x 23)
Accessibility
- Accessibility features: None
Features
- Levels: Multi/Split
- Patio & porch: Deck, Patio
- Fencing: None
Lot
- Size: 1.19 Acres
- Dimensions: 100 x 539 x 100 x 514
- Features: Many Trees
Details
- Additional structures: Storage Shed
- Foundation area: 1164
- Parcel number: 1911921310034
- Zoning description: Residential-Single Family
Construction
Type & style
- Home type: SingleFamily
- Property subtype: Single Family Residence
Materials
- Brick/Stone, Fiber Board, Steel Siding
- Roof: Asphalt
Condition
- Age of Property: 48
- New construction: No
- Year built: 1977
Utilities & green energy
- Gas: Natural Gas
- Sewer: City Sewer/Connected
- Water: City Water/Connected
Community & neighborhood
Location
- Region: Minneapolis
- Subdivision: Green Haven
HOA & financial
HOA
- Has HOA: No
Price history
| Date | Event | Price |
|---|---|---|
| 6/5/2024 | Sold | $355,000+1.4%$155/sqft |
Source: | ||
| 5/9/2024 | Pending sale | $350,000$153/sqft |
Source: | ||
| 5/6/2024 | Price change | $350,000-2.8%$153/sqft |
Source: | ||
| 4/25/2024 | Listed for sale | $360,000$157/sqft |
Source: | ||
Public tax history
Tax history is unavailable.
Neighborhood: Greenhaven
Nearby schools
GreatSchools rating
- 5/10Rice Lake Elementary SchoolGrades: PK-5Distance: 3.1 mi
- 1/10North View Ib World SchoolGrades: 6-8Distance: 2.4 mi
- 5/10Osseo Senior High SchoolGrades: 9-12Distance: 1.7 mi
Get a cash offer in 3 minutes
Find out how much your home could sell for in as little as 3 minutes with a no-obligation cash offer.
Estimated market value
$352,800
Get a cash offer in 3 minutes
Find out how much your home could sell for in as little as 3 minutes with a no-obligation cash offer.
Estimated market value
$352,800
