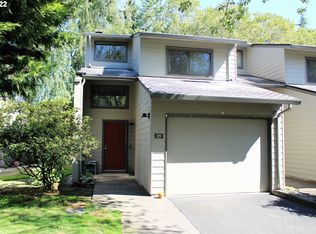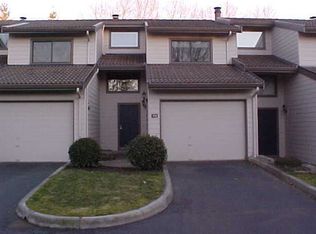Nice 2BR, 2.5 Bath Condo in quiet Indian Hills w/ community pool. Open floor plan offers kitchen with eating bar, dining nook, covered back patio. Living room with fireplace and skylights. Spacious Master suite w/walk in closet, balcony, and private bath. Plenty of storage and windows make for a cozy home. Backs to Green space. Maintenance Free home. All appliances stay
This property is off market, which means it's not currently listed for sale or rent on Zillow. This may be different from what's available on other websites or public sources.

