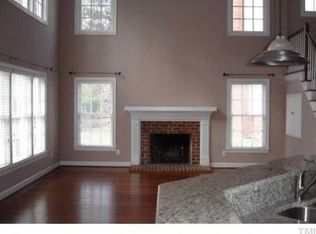Desirable Umstead Ridge- Entr to glming hw flrs, bright & lght, ntrl tns & updtd fxtrs. Extsv millwork & all frmls -cntrl 2-sided FP family/sun rms. NEW Gourmt Kitchen w/prm cbnts, grnite ct, tile b/s, undr cbnt lightg, wrkg isld, SS & pntry. Brkfast rm walksout lg deck. Upstrs find 4 bedrms incldg Overszd Mstr Retreat w/en-suite bth-jetted tub, glass/tl shwr, dble sinks & lg W/I. Daylght W/O bsmnt w/2nd FP, Bar & accs cvrd Patio - prvte BY. Ovrszd 2.5 car grg & 3rd flex rm! Too much to list see ftrs sht
This property is off market, which means it's not currently listed for sale or rent on Zillow. This may be different from what's available on other websites or public sources.
