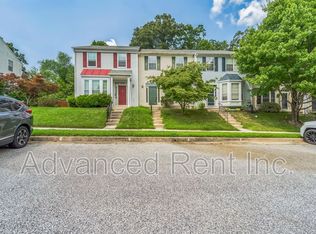Welcome to 7909 Aiken Avenue, a beautifully updated 4-bedroom, 3-bath Cape Cod nestled in the heart of Parkville, MD. This thoughtfully renovated home seamlessly blends timeless charm with modern living, featuring an open-concept layout that is ideal for today's lifestyle. Step inside to discover a bright and airy main level with seamless flow between the living, dining, and kitchen areas perfect for entertaining or relaxing at home. The kitchen is a true standout with upgraded cabinetry, granite countertops, recessed lighting, and a convenient breakfast bar. Throughout the home, luxury vinyl plank and hardwood flooring add both style and durability. The main level includes a spacious bedroom and full bath, ideal for guests or multigenerational living. Upstairs, you'll find a serene primary suite complete with an en-suite bath and custom shower. The fully finished lower level offers two additional bedrooms, a large family room, a full bath, and a laundry area, providing flexible living space. Outside, enjoy a fenced backyard and rear deck ideal for cookouts, playtime, or quiet evenings under the stars. The home also offers central air conditioning, ceiling fans, and ample storage. Located in the well-established Parkville Heights neighborhood, you'll enjoy convenient access to shopping, dining, and major commuter routes, including I-695. Nearby parks such as Double Rock Park, Cromwell Valley Park, and Krause Memorial Park provide excellent options for outdoor recreation with trails, playgrounds, sports fields, and picnic areas. Enjoy proximity to reputable schools and a close-knit community atmosphere. 7909 Aiken Avenue offers the perfect blend of comfort, function, and location don't miss the opportunity to make this exceptional property your new home. Apply Online today or contact your Agent.
No Smoking, All Utilities paid by Tenant
House for rent
Street View
Accepts Zillow applications
$2,900/mo
7909 Aiken Ave, Baltimore, MD 21234
4beds
1,920sqft
Price may not include required fees and charges.
Single family residence
Available now
Cats, small dogs OK
Central air
In unit laundry
Off street parking
Forced air, heat pump
What's special
Rear deckCustom showerFenced backyardGranite countertopsSerene primary suiteUpgraded cabinetryOpen-concept layout
- 32 days
- on Zillow |
- -- |
- -- |
Travel times
Facts & features
Interior
Bedrooms & bathrooms
- Bedrooms: 4
- Bathrooms: 3
- Full bathrooms: 3
Heating
- Forced Air, Heat Pump
Cooling
- Central Air
Appliances
- Included: Dishwasher, Dryer, Microwave, Oven, Refrigerator, Washer
- Laundry: In Unit
Features
- Flooring: Hardwood, Tile
Interior area
- Total interior livable area: 1,920 sqft
Property
Parking
- Parking features: Off Street
- Details: Contact manager
Features
- Exterior features: Driveway Parking, Heating system: Forced Air, No Utilities included in rent
Details
- Parcel number: 090923005630
Construction
Type & style
- Home type: SingleFamily
- Property subtype: Single Family Residence
Community & HOA
Location
- Region: Baltimore
Financial & listing details
- Lease term: 1 Year
Price history
| Date | Event | Price |
|---|---|---|
| 7/16/2025 | Listed for rent | $2,900$2/sqft |
Source: Bright MLS #MDBC2134120 | ||
| 6/17/2022 | Sold | $276,500+6.4%$144/sqft |
Source: Public Record | ||
| 4/12/2022 | Pending sale | $259,900$135/sqft |
Source: | ||
| 4/11/2022 | Listed for sale | $259,900+13%$135/sqft |
Source: | ||
| 2/28/2020 | Sold | $229,900$120/sqft |
Source: Public Record | ||
![[object Object]](https://photos.zillowstatic.com/fp/ceb1c445af17559f551c7fb01a477358-p_i.jpg)
