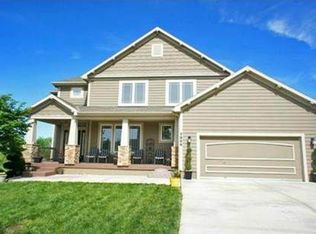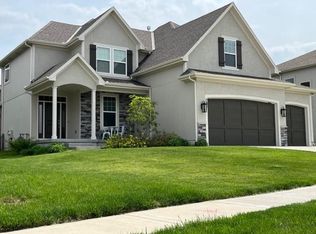Sold
Price Unknown
7909 Apache Rd, Lenexa, KS 66227
5beds
3,134sqft
Single Family Residence
Built in 2015
0.28 Acres Lot
$591,700 Zestimate®
$--/sqft
$3,878 Estimated rent
Home value
$591,700
$562,000 - $621,000
$3,878/mo
Zestimate® history
Loading...
Owner options
Explore your selling options
What's special
Beautiful former Rodrock Destin Model home sits on a large cul de sac lot in the coveted Gleason Glen subdivision. Previous model includes upscale designer decor throughout including carpet, lights, plumbing fixtures & tile. Kitchen features stunning enameled custom cabinets with granite and upgraded backsplash, large island, generous walk in pantry & stainless appliances. Open floor plan with gleaming hardwoods on first floor and cozy fireplace flanked by built ins. Upstairs includes large primary bedroom with en-suite bath, 3 other bedrooms one with guest bath and one Jack and Jill bath. Professionally finished basement with additional bedroom/office, large living space and half bath which can easily be converted to add a shower (already plumbed). Enjoy outside time on the covered patio, around the firepit or in the oversized fenced, sprinklered yard which shines with gorgeous landscaping and plenty of large trees! You can't beat this neighborhood with a pool, Lenexa city park and so many community events! Award winning DeSoto school district!
Zillow last checked: 8 hours ago
Listing updated: August 09, 2023 at 06:30am
Listing Provided by:
Dee Rolig 913-909-7456,
EXP Realty LLC
Bought with:
Blake Nelson Team
KW KANSAS CITY METRO
Source: Heartland MLS as distributed by MLS GRID,MLS#: 2442743
Facts & features
Interior
Bedrooms & bathrooms
- Bedrooms: 5
- Bathrooms: 5
- Full bathrooms: 3
- 1/2 bathrooms: 2
Primary bedroom
- Features: Carpet, Ceiling Fan(s)
- Level: Second
Bedroom 2
- Features: Carpet
- Level: Second
- Area: 132 Square Feet
- Dimensions: 12 x 11
Bedroom 3
- Features: Carpet
- Level: Second
- Area: 121 Square Feet
- Dimensions: 11 x 11
Bedroom 4
- Features: Carpet, Walk-In Closet(s)
- Level: Second
- Area: 132 Square Feet
- Dimensions: 12 x 11
Primary bathroom
- Features: Ceramic Tiles, Double Vanity, Separate Shower And Tub, Walk-In Closet(s)
- Level: Second
Bathroom 2
- Features: Ceramic Tiles, Double Vanity, Shower Over Tub
- Level: Second
Bathroom 3
- Features: Ceramic Tiles, Shower Only
- Level: Second
Great room
- Features: Ceiling Fan(s), Fireplace
- Level: First
Half bath
- Level: First
Kitchen
- Features: Granite Counters, Kitchen Island, Pantry
- Level: First
Heating
- Forced Air
Cooling
- Electric
Appliances
- Included: Dishwasher, Disposal, Dryer, Humidifier, Microwave, Built-In Electric Oven, Washer
- Laundry: Bedroom Level
Features
- Ceiling Fan(s), Custom Cabinets, Kitchen Island, Painted Cabinets, Pantry, Walk-In Closet(s)
- Flooring: Carpet, Wood
- Windows: Thermal Windows
- Basement: Concrete,Full,Sump Pump
- Number of fireplaces: 1
- Fireplace features: Great Room
Interior area
- Total structure area: 3,134
- Total interior livable area: 3,134 sqft
- Finished area above ground: 2,384
- Finished area below ground: 750
Property
Parking
- Total spaces: 3
- Parking features: Attached
- Attached garage spaces: 3
Features
- Patio & porch: Covered
Lot
- Size: 0.28 Acres
Details
- Parcel number: IP24580000 0111
Construction
Type & style
- Home type: SingleFamily
- Architectural style: Traditional
- Property subtype: Single Family Residence
Materials
- Stone Veneer, Stucco & Frame
- Roof: Composition
Condition
- Year built: 2015
Details
- Builder name: Rodrock Homes
Utilities & green energy
- Sewer: Public Sewer
- Water: Public
Community & neighborhood
Security
- Security features: Smoke Detector(s)
Location
- Region: Lenexa
- Subdivision: Gleason Glen
Other
Other facts
- Listing terms: Cash,Conventional
- Ownership: Private
Price history
| Date | Event | Price |
|---|---|---|
| 8/8/2023 | Sold | -- |
Source: | ||
| 7/9/2023 | Pending sale | $575,000$183/sqft |
Source: | ||
| 7/7/2023 | Listed for sale | $575,000$183/sqft |
Source: | ||
| 5/25/2017 | Sold | -- |
Source: | ||
Public tax history
| Year | Property taxes | Tax assessment |
|---|---|---|
| 2024 | $8,009 +12.5% | $66,126 +14% |
| 2023 | $7,120 +7.6% | $58,007 +9.5% |
| 2022 | $6,617 | $52,992 +15.6% |
Find assessor info on the county website
Neighborhood: 66227
Nearby schools
GreatSchools rating
- 8/10Mize Elementary SchoolGrades: PK-5Distance: 0.9 mi
- 6/10Mill Creek Middle SchoolGrades: 6-8Distance: 0.6 mi
- 10/10De Soto High SchoolGrades: 8-12Distance: 6.5 mi
Schools provided by the listing agent
- Elementary: Mize
- Middle: Mill Creek
- High: De Soto
Source: Heartland MLS as distributed by MLS GRID. This data may not be complete. We recommend contacting the local school district to confirm school assignments for this home.
Get a cash offer in 3 minutes
Find out how much your home could sell for in as little as 3 minutes with a no-obligation cash offer.
Estimated market value
$591,700
Get a cash offer in 3 minutes
Find out how much your home could sell for in as little as 3 minutes with a no-obligation cash offer.
Estimated market value
$591,700


