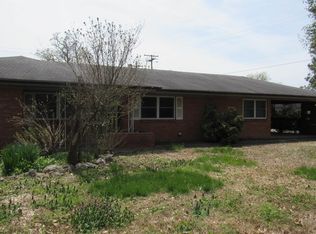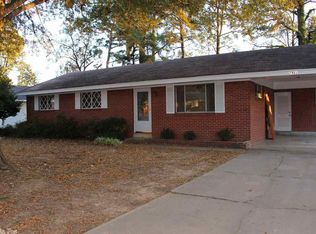Closed
$225,000
7909 Apache Rd, Little Rock, AR 72205
3beds
1,652sqft
Single Family Residence
Built in 1968
10,454.4 Square Feet Lot
$229,800 Zestimate®
$136/sqft
$1,607 Estimated rent
Home value
$229,800
$200,000 - $264,000
$1,607/mo
Zestimate® history
Loading...
Owner options
Explore your selling options
What's special
This meticulously maintained, single-level antique brick home offers 3 Bedrooms & 2 full bathrooms. It features a welcoming covered front porch & a single-car garage w/ an addl parking pad. Upon entering, you're greeted by a separate foyer that leads into a spacious living area, seamlessly connected to the updated kitchen. The kitchen boasts new countertops, sink, faucet, & cabinet hardware. Walls have been removed to create an open-concept space, enhancing the flow between the living & kitchen areas. Adjacent to the kitchen is a cozy morning room w/ a wood-burning fireplace & an exterior door leading to the backyard. The 2 generously sized guest bedrooms share a full bathroom, while the primary suite offers ample space, 2 closets, & a private bathroom featuring a walk-in tiled shower. Addl updates include luxury vinyl plank flooring throughout, fresh paint, new vanities in both bathrooms, & epoxy flooring in the garage, which the current owner used as a she-shed. The property is conveniently located within walking distance to Kroger. The neighborhood is nicely kept & friendly neighbors. Move-in ready & qualifies for First-Time Home Buyer assistance programs. Agents see remarks!
Zillow last checked: 8 hours ago
Listing updated: April 28, 2025 at 10:17am
Listed by:
Dana Kellerman 501-960-0700,
CBRPM Maumelle
Bought with:
Bryce Ramey, AR
Pillar Realty & Management
Source: CARMLS,MLS#: 25008484
Facts & features
Interior
Bedrooms & bathrooms
- Bedrooms: 3
- Bathrooms: 2
- Full bathrooms: 2
Dining room
- Features: Separate Dining Room, Eat-in Kitchen, Separate Breakfast Rm, Kitchen/Dining Combo, Breakfast Bar
Heating
- Natural Gas
Cooling
- Electric
Appliances
- Included: Microwave, Gas Range, Dishwasher, Disposal, Refrigerator, Bar Fridge, Washer, Gas Water Heater
- Laundry: Washer Hookup, Laundry Room
Features
- Dry Bar, Walk-In Closet(s), Built-in Features, Ceiling Fan(s), Walk-in Shower, Breakfast Bar, Granite Counters, Sheet Rock Ceiling, Primary Bedroom/Main Lv, Guest Bedroom/Main Lv, 3 Bedrooms Same Level
- Flooring: Tile, Luxury Vinyl
- Windows: Window Treatments
- Has fireplace: Yes
- Fireplace features: Woodburning-Site-Built, Gas Starter
Interior area
- Total structure area: 1,652
- Total interior livable area: 1,652 sqft
Property
Parking
- Total spaces: 1
- Parking features: Garage, Parking Pad, One Car
- Has garage: Yes
Features
- Levels: One
- Stories: 1
- Patio & porch: Patio
- Fencing: Full,Wood
Lot
- Size: 10,454 sqft
- Dimensions: 74 x 139 x 74 x 139
- Features: Level, Subdivided
Details
- Parcel number: 44L0260003600
Construction
Type & style
- Home type: SingleFamily
- Architectural style: Traditional
- Property subtype: Single Family Residence
Materials
- Brick
- Foundation: Slab
- Roof: Shingle
Condition
- New construction: No
- Year built: 1968
Utilities & green energy
- Electric: Elec-Municipal (+Entergy)
- Gas: Gas-Natural
- Sewer: Public Sewer
- Water: Public
- Utilities for property: Natural Gas Connected, Telephone-Private
Community & neighborhood
Location
- Region: Little Rock
- Subdivision: MARKHAM MANOR
HOA & financial
HOA
- Has HOA: No
Other
Other facts
- Listing terms: VA Loan,FHA,Conventional,Cash
- Road surface type: Paved
Price history
| Date | Event | Price |
|---|---|---|
| 4/24/2025 | Sold | $225,000-10%$136/sqft |
Source: | ||
| 3/5/2025 | Listed for sale | $250,000+101.6%$151/sqft |
Source: | ||
| 9/3/2014 | Sold | $124,000+7.8%$75/sqft |
Source: Public Record Report a problem | ||
| 6/5/2014 | Listing removed | $115,000$70/sqft |
Source: Janet Jones Company #10359032 Report a problem | ||
| 5/31/2014 | Price change | $115,000-11.5%$70/sqft |
Source: Janet Jones Company #10359032 Report a problem | ||
Public tax history
| Year | Property taxes | Tax assessment |
|---|---|---|
| 2024 | $1,694 +1.2% | $31,340 +4.5% |
| 2023 | $1,674 +2.8% | $29,980 +4.8% |
| 2022 | $1,628 +5.3% | $28,620 +5% |
Find assessor info on the county website
Neighborhood: Briarwood
Nearby schools
GreatSchools rating
- 2/10Brady Elementary SchoolGrades: K-5Distance: 0.2 mi
- 5/10Central High SchoolGrades: 9-12Distance: 3.8 mi
Get pre-qualified for a loan
At Zillow Home Loans, we can pre-qualify you in as little as 5 minutes with no impact to your credit score.An equal housing lender. NMLS #10287.
Sell with ease on Zillow
Get a Zillow Showcase℠ listing at no additional cost and you could sell for —faster.
$229,800
2% more+$4,596
With Zillow Showcase(estimated)$234,396

