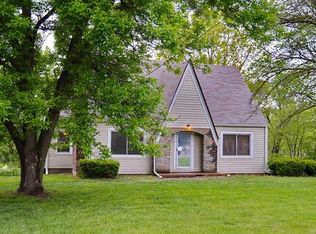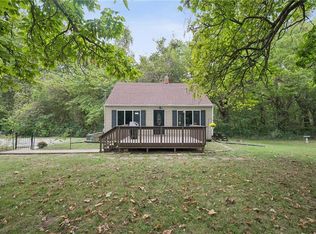Sold
Price Unknown
7909 Arnote Rd, Pleasant Valley, MO 64068
3beds
1,614sqft
Single Family Residence
Built in 1960
0.35 Acres Lot
$280,000 Zestimate®
$--/sqft
$1,905 Estimated rent
Home value
$280,000
$258,000 - $305,000
$1,905/mo
Zestimate® history
Loading...
Owner options
Explore your selling options
What's special
Beautifully Remodeled Raised Ranch – Move-In Ready!
Welcome to this stunning 3-bedroom, 2-bath raised ranch that perfectly blends modern updates with comfortable living. Recently remodeled from top to bottom, this home features gleaming hardwood floors throughout the main level and a brand-new kitchen complete with quartz countertops, new appliances, new electrical panel, and stylish finishes that are sure to impress.
Enjoy plenty of room to relax or entertain with a spacious finished basement, offering extra living space ideal for a family room, home office, or guest suite. Step outside to a nice covered deck, perfect for morning coffee or evening gatherings, rain or shine.
With thoughtful updates, modern amenities, and a smart layout, this home offers both comfort and style. Don’t miss the opportunity to make it yours!
Zillow last checked: 8 hours ago
Listing updated: November 14, 2025 at 04:40pm
Listing Provided by:
Alvaro Leon Rodriguez 913-313-8524,
1st Class Real Estate Summit
Bought with:
Pierre Heidrich, 1999121468
Chartwell Realty LLC
Source: Heartland MLS as distributed by MLS GRID,MLS#: 2558996
Facts & features
Interior
Bedrooms & bathrooms
- Bedrooms: 3
- Bathrooms: 2
- Full bathrooms: 2
Primary bedroom
- Features: Luxury Vinyl
- Level: First
Bedroom 2
- Level: First
Bedroom 3
- Level: First
Bathroom 1
- Features: Luxury Vinyl
- Level: First
Bathroom 2
- Features: Luxury Vinyl
- Level: First
Basement
- Features: Luxury Vinyl
- Level: Basement
Family room
- Features: Luxury Vinyl
- Level: Basement
Kitchen
- Features: Luxury Vinyl, Quartz Counter
- Level: First
Laundry
- Features: Luxury Vinyl
- Level: Basement
Living room
- Features: Wood Floor
- Level: First
Heating
- Natural Gas
Cooling
- Has cooling: Yes
Appliances
- Included: Dishwasher, Microwave
- Laundry: In Basement
Features
- Flooring: Luxury Vinyl, Wood
- Windows: Thermal Windows
- Basement: Finished,Other
- Has fireplace: Yes
- Fireplace features: Living Room
Interior area
- Total structure area: 1,614
- Total interior livable area: 1,614 sqft
- Finished area above ground: 1,075
- Finished area below ground: 539
Property
Parking
- Total spaces: 2
- Parking features: Attached, Basement
- Attached garage spaces: 2
Lot
- Size: 0.35 Acres
Details
- Parcel number: 145150002045.00
Construction
Type & style
- Home type: SingleFamily
- Architectural style: A-Frame
- Property subtype: Single Family Residence
Materials
- Frame
- Roof: Composition
Condition
- Year built: 1960
Utilities & green energy
- Sewer: Public Sewer
- Water: Public
Community & neighborhood
Security
- Security features: Smoke Detector(s)
Location
- Region: Pleasant Valley
- Subdivision: Pleasant Valley Acres
Other
Other facts
- Listing terms: Cash,Conventional,FHA,Private Financing Available,VA Loan
- Ownership: Private
- Road surface type: Paved
Price history
| Date | Event | Price |
|---|---|---|
| 11/14/2025 | Sold | -- |
Source: | ||
| 10/8/2025 | Pending sale | $280,000$173/sqft |
Source: | ||
| 9/26/2025 | Price change | $280,000-0.7%$173/sqft |
Source: | ||
| 8/14/2025 | Listed for sale | $282,000$175/sqft |
Source: | ||
| 8/1/2025 | Listing removed | $282,000$175/sqft |
Source: | ||
Public tax history
| Year | Property taxes | Tax assessment |
|---|---|---|
| 2025 | -- | $29,180 +9% |
| 2024 | $1,898 +0.6% | $26,770 |
| 2023 | $1,887 +19% | $26,770 +22.6% |
Find assessor info on the county website
Neighborhood: 64068
Nearby schools
GreatSchools rating
- 3/10Gracemor Elementary SchoolGrades: PK-5Distance: 2.4 mi
- 3/10Maple Park Middle SchoolGrades: 7-8Distance: 2.4 mi
- 4/10Winnetonka High SchoolGrades: 9-12Distance: 3.2 mi
Get a cash offer in 3 minutes
Find out how much your home could sell for in as little as 3 minutes with a no-obligation cash offer.
Estimated market value$280,000
Get a cash offer in 3 minutes
Find out how much your home could sell for in as little as 3 minutes with a no-obligation cash offer.
Estimated market value
$280,000

