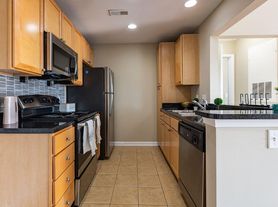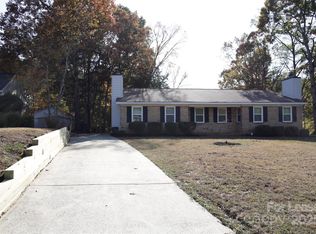Location, Location, Location...South Charlotte Area...Ballantyne Living!
One Story Duplex -Each Unit is completely separate, with Private Driveway (with space for 6
vehicles), Front and Rear Private Entrances; Separate Utility Meters for Gas and Electric. This Unit has newer Natural Gas Forced-Air Furnaces and Central Air A/C Units (2018), newer Roof (2013), updated appliances
(last 3-5 yrs). 2 Bedrooms, 1 Bath, Wood Burning Fireplace, Gas Heat, Gas Hot Water, Central Air (low utility costs), Utility/Landry Room with Full Size Washer/Dryer hookup and Storage Shelving, Rear-Entrance Outdoor Storage,
Equipped Galley Kitchen with Refrigerator/Freezer with Ice maker and Double Sink, Dishwasher, Electric Range, Hallway Linen Closet, Big Back Yard and Picnic Table (shared), New Walk-in Shower, New Vinyl Plank Flooring, New
Kitchen Cabinets, New Windows, Closet Organizer Shelving throughout, New Hot Water Heater, New Ceiling Fans in the Primary Bedroom and Dining Room. Additional Rear-Lot Parking. Move in Ready!
Large corner Lot at the intersection of Carmel Road and Rock Canyon Drive. Near Pineville-Matthews Rd. (SR-51)/Carmel Commons Shopping Center. Nice unit, central location, close proximity and easy access to:
Carolina Place Mall, I-485/I-77 access, Mercy South Hospital, SouthPark Mall, the Arboretum, I-485/Johnson Road, CATS Bus routes, Lynx Blue Line Lt. Rail, McMullen Creek Greenway, & Ballantyne Shopping Centers.
Lynx Blue Line Light Rail (approx. 4 mi.) & CATS BUS route stops (approx. 1/2 mi.)
House for rent
$1,950/mo
7909 Carmel Rd, Charlotte, NC 28226
2beds
939sqft
Price may not include required fees and charges.
Singlefamily
Available now
No pets
Central air
In unit laundry
6 Parking spaces parking
Forced air, fireplace
What's special
Wood burning fireplaceNew walk-in showerAdditional rear-lot parkingNew windowsNew vinyl plank flooringElectric rangeNew hot water heater
- 1 day |
- -- |
- -- |
Travel times
Looking to buy when your lease ends?
Consider a first-time homebuyer savings account designed to grow your down payment with up to a 6% match & a competitive APY.
Facts & features
Interior
Bedrooms & bathrooms
- Bedrooms: 2
- Bathrooms: 1
- Full bathrooms: 1
Heating
- Forced Air, Fireplace
Cooling
- Central Air
Appliances
- Included: Dishwasher, Dryer, Microwave, Oven, Refrigerator, Stove, Washer
- Laundry: In Unit, Laundry Closet, Washer Dryer Hookup
Features
- Open Floorplan
- Has fireplace: Yes
Interior area
- Total interior livable area: 939 sqft
Property
Parking
- Total spaces: 6
- Parking features: Driveway
- Details: Contact manager
Features
- Exterior features: Driveway, Family Room, Heating system: Forced Air, Laundry Closet, Lawn, Lawn Maintenance, Level, Lot Features: Level, Wooded, Open Floorplan, Pets - No, Plumbed For Ice Maker, Roof Type: Composition, Smoke Detector(s), Washer Dryer Hookup, Wood Burning, Wooded
Construction
Type & style
- Home type: SingleFamily
- Property subtype: SingleFamily
Materials
- Roof: Composition
Condition
- Year built: 1984
Community & HOA
Location
- Region: Charlotte
Financial & listing details
- Lease term: 12 Months
Price history
| Date | Event | Price |
|---|---|---|
| 11/19/2025 | Listed for rent | $1,950$2/sqft |
Source: Canopy MLS as distributed by MLS GRID #4321919 | ||

