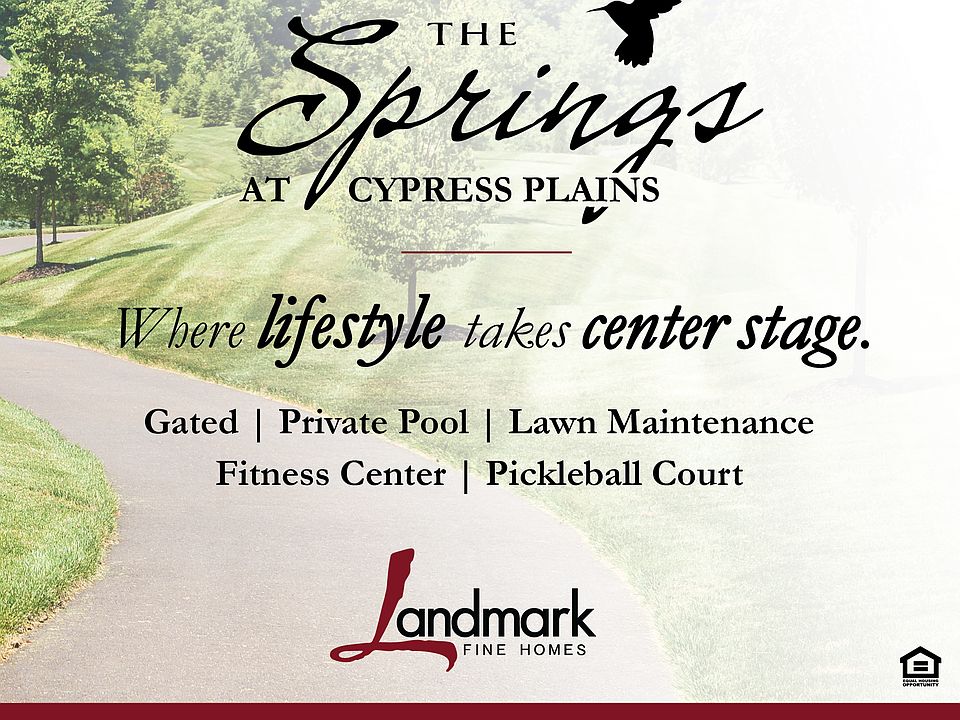Welcome to a cozy yet spacious home designed for comfort and modern living. As you step through the front door, you're greeted by an inviting atmosphere with an open concept layout that seamlessly integrates the living room, dining area, and kitchen. Adjacent to the living room is the kitchen, featuring a stylish bar top that serves as a focal point and a convenient space for casual dining or mingling while preparing meals. The kitchen is equipped with state-of-the-art appliances, ample storage space, and sleek countertops, making it a chef's delight. The two bedrooms are thoughtfully designed retreats, each offering privacy and comfort. The master bedroom boasts a luxurious en-suite bathroom, complete with a spacious shower. The second bedroom is equally charming and is served by a well-appointed guest bathroom. Community offers a clubhouse, fitness center, pool and future pickleball court. Owner is licensee. O/A
New construction
$384,950
7909 NW 162nd St, Edmond, OK 73013
2beds
1,710sqft
Single Family Residence
Built in 2025
5,998.21 Square Feet Lot
$-- Zestimate®
$225/sqft
$192/mo HOA
What's special
Sleek countertopsStylish bar topOpen concept layoutLuxurious en-suite bathroomAmple storage spaceSpacious showerState-of-the-art appliances
Call: (405) 925-0608
- 76 days
- on Zillow |
- 116 |
- 6 |
Zillow last checked: 7 hours ago
Listing updated: June 26, 2025 at 01:48pm
Listed by:
Daniel Reeves 405-292-5263,
ROI Real Estate LLC
Source: MLSOK/OKCMAR,MLS#: 1170688
Travel times
Schedule tour
Select your preferred tour type — either in-person or real-time video tour — then discuss available options with the builder representative you're connected with.
Facts & features
Interior
Bedrooms & bathrooms
- Bedrooms: 2
- Bathrooms: 2
- Full bathrooms: 2
Appliances
- Included: Dishwasher, Disposal, Microwave
Features
- Flooring: Carpet, Tile
- Windows: Double Pane, Low-Emissivity Windows
- Number of fireplaces: 1
- Fireplace features: Gas Log
Interior area
- Total structure area: 1,710
- Total interior livable area: 1,710 sqft
Property
Parking
- Total spaces: 2
- Parking features: Concrete
- Garage spaces: 2
Features
- Levels: One
- Stories: 1
- Patio & porch: Patio, Porch
Lot
- Size: 5,998.21 Square Feet
- Features: Interior Lot
Details
- Parcel number: 7909NW162nd73013
- Special conditions: None
Construction
Type & style
- Home type: SingleFamily
- Architectural style: Traditional
- Property subtype: Single Family Residence
Materials
- Brick & Frame
- Foundation: Conventional
- Roof: Composition
Condition
- New construction: Yes
- Year built: 2025
Details
- Builder name: Landmark Fine Homes
- Warranty included: Yes
Community & HOA
Community
- Subdivision: The Springs at Cypress Plains
HOA
- Has HOA: Yes
- Services included: Gated Entry, Greenbelt, Maintenance, Pool
- HOA fee: $2,300 annually
Location
- Region: Edmond
Financial & listing details
- Price per square foot: $225/sqft
- Date on market: 5/20/2025
About the community
PoolClubhouse
Our active adult retirement communities welcome individuals from all walks of life, as there are no age restrictions. Whether starting a new chapter or embracing retirement, you can relish the numerous benefits of living in the community. Additionally, our homes at The Springs at Cypress Plains offer exceptional flexibility, allowing you to effortlessly customize our floor plans with the assistance of our essential custom home builder tool. Your dream home is within reach. The Springs at Cypress Plains is one of our active adult communities in the North Oklahoma City area. Our community offers easy access to the area's finest attractions, catering to outdoor adventurers and city explorers alike. With Lake Hefner just a short distance away and a wealth of retail shops and restaurants nearby, boredom is never an option when you call The Springs at Cypress Plains home. Homes in this community range from approximately 1600 to 2150 square feet in size, offering various options to suit different preferences. Contact us, and we'll provide all the information and assistance you need to make your home your own, tailored to your unique needs and desires. Our community offers a multitude of exceptional benefits and amenities. They include: Yard maintenance services, welcoming community clubhouse, refreshing community pool, well-equipped, fitness center, secure gated entrance, pickleball court.
Source: Landmark Fine Homes

