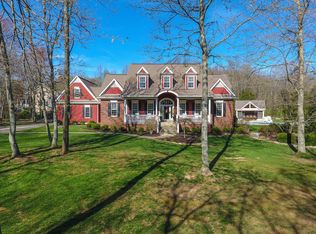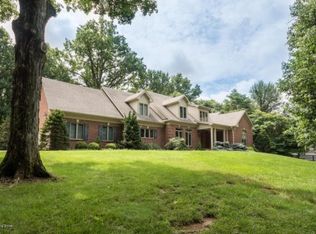Sold for $1,100,000
$1,100,000
7909 Rollington Rd, Pewee Valley, KY 40056
4beds
3,832sqft
Single Family Residence
Built in 2003
2 Acres Lot
$1,120,600 Zestimate®
$287/sqft
$3,565 Estimated rent
Home value
$1,120,600
$1.01M - $1.26M
$3,565/mo
Zestimate® history
Loading...
Owner options
Explore your selling options
What's special
Welcome to this stunning 4-bedroom, 3.5-bathroom home, nestled on a private 2-acre wooded lot that offers both seclusion and natural beauty. Step inside and be greeted by the elegance of crowning molding throughout the main floor, adding a touch of sophistication to every room. The expansive living spaces are enhanced by massive windows, allowing you to enjoy breathtaking views from nearly every angle of the home. The main floor features the spacious primary bedroom, a true retreat with convenient access to the main living areas. The attached en-suite bathroom boasts luxury, while the walk-in closet provides ample storage. For those who love to entertain, the dining room comes complete with custom-built bookcases, making it the perfect space for both family gatherings and quiet evenings.
Cook and entertain in the beautifully designed kitchen with granite countertops and custom cabinetry, combining both style and functionality. From the kitchen, the flow extends to the side porch, featuring a gas hook-up for grilling, making outdoor cooking a breeze. The large front porch, which wraps around the side of the home, provides a peaceful spot to unwind and enjoy the surrounding natural scenery.
Additional highlights include 8-foot doors throughout the main floor, a 3-car garage, and plenty of room to expand or create your dream outdoor oasis. This exceptional home offers everything you need for comfortable living with a touch of luxury.
Don't miss out on this rare opportunity to own a truly remarkable property. Schedule your private showing today!
Zillow last checked: 8 hours ago
Listing updated: July 31, 2025 at 10:34pm
Listed by:
Daniel Perkins,
RE/MAX Real Estate Champions
Bought with:
Mark Hack, 216140
GreenTree Real Estate Services
Source: GLARMLS,MLS#: 1685281
Facts & features
Interior
Bedrooms & bathrooms
- Bedrooms: 4
- Bathrooms: 4
- Full bathrooms: 3
- 1/2 bathrooms: 1
Primary bedroom
- Level: First
Bedroom
- Level: Second
Bedroom
- Level: Second
Bedroom
- Level: Second
Primary bathroom
- Level: First
Half bathroom
- Level: First
Full bathroom
- Level: Second
Full bathroom
- Level: Second
Dining room
- Level: First
Family room
- Level: First
Kitchen
- Level: First
Laundry
- Level: First
Living room
- Level: First
Mud room
- Level: First
Heating
- Natural Gas
Cooling
- Central Air
Features
- Basement: Walkout Unfinished
- Number of fireplaces: 1
Interior area
- Total structure area: 3,832
- Total interior livable area: 3,832 sqft
- Finished area above ground: 3,832
- Finished area below ground: 0
Property
Parking
- Total spaces: 3
- Parking features: Attached, Entry Side, Driveway
- Attached garage spaces: 3
- Has uncovered spaces: Yes
Features
- Stories: 2
- Patio & porch: Wrap Around, Deck, Patio, Porch
- Fencing: Farm
Lot
- Size: 2 Acres
- Features: Wooded
Details
- Parcel number: 25PV.0201.1.122
Construction
Type & style
- Home type: SingleFamily
- Architectural style: Traditional
- Property subtype: Single Family Residence
Materials
- Cement Siding, Wood Frame
- Foundation: Concrete Perimeter
- Roof: Shingle
Condition
- Year built: 2003
Utilities & green energy
- Sewer: Public Sewer
- Water: Cistern
- Utilities for property: Electricity Connected
Community & neighborhood
Location
- Region: Pewee Valley
- Subdivision: The Woods Of Pewee Valley
HOA & financial
HOA
- Has HOA: No
Price history
| Date | Event | Price |
|---|---|---|
| 7/1/2025 | Sold | $1,100,000-6.8%$287/sqft |
Source: | ||
| 5/30/2025 | Pending sale | $1,180,000$308/sqft |
Source: | ||
| 5/20/2025 | Price change | $1,180,000-1.7%$308/sqft |
Source: | ||
| 4/25/2025 | Listed for sale | $1,200,000+823.1%$313/sqft |
Source: | ||
| 7/31/2001 | Sold | $130,000$34/sqft |
Source: Agent Provided Report a problem | ||
Public tax history
| Year | Property taxes | Tax assessment |
|---|---|---|
| 2023 | $8,435 +7.9% | $680,000 +7.9% |
| 2022 | $7,818 +7.6% | $630,000 |
| 2021 | $7,269 -0.4% | $630,000 |
Find assessor info on the county website
Neighborhood: 40056
Nearby schools
GreatSchools rating
- 4/10Crestwood Elementary SchoolGrades: K-5Distance: 2 mi
- 8/10South Oldham Middle SchoolGrades: 6-8Distance: 2.5 mi
- 10/10South Oldham High SchoolGrades: 9-12Distance: 2.3 mi
Get pre-qualified for a loan
At Zillow Home Loans, we can pre-qualify you in as little as 5 minutes with no impact to your credit score.An equal housing lender. NMLS #10287.
Sell with ease on Zillow
Get a Zillow Showcase℠ listing at no additional cost and you could sell for —faster.
$1,120,600
2% more+$22,412
With Zillow Showcase(estimated)$1,143,012

