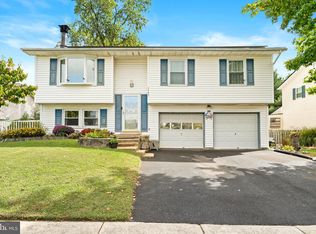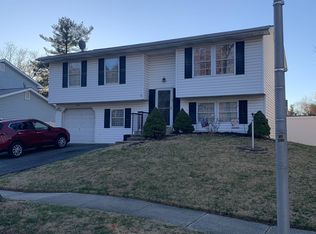Sold for $472,000
$472,000
7909 Stone Hearth Rd, Severn, MD 21144
6beds
2,618sqft
Single Family Residence
Built in 1973
6,000 Square Feet Lot
$470,100 Zestimate®
$180/sqft
$3,206 Estimated rent
Home value
$470,100
$437,000 - $503,000
$3,206/mo
Zestimate® history
Loading...
Owner options
Explore your selling options
What's special
Welcome to 7909 Stone Hearth Road, a spacious and inviting single-family home nestled in the heart of Severn, Maryland. Built in 1973, this residence offers 2,618 square feet of comfortable living space on a 6,000 square foot lot, with a short one-black walk to Lake Marion Park. The home features 2.5 bathrooms, providing ample convenience for family and guests . A cozy family room adds warmth and charm to the living area, creating a perfect spot for relaxation . The property is equipped with forced air heating and cooling systems, ensuring year-round comfort . Located in the desirable Provinces neighborhood, this home falls within the Anne Arundel County Public Schools district, offering access to quality education . With its generous space and prime location, 7909 Stone Hearth Road presents an excellent opportunity for those seeking a comfortable and well-situated residence in Severn.
Zillow last checked: 8 hours ago
Listing updated: July 09, 2025 at 06:04am
Listed by:
Pete O'Rourke 202-437-5457,
Berkshire Hathaway HomeServices Homesale Realty
Bought with:
Melissa Edwards, RSR004801
Compass
Source: Bright MLS,MLS#: MDAA2114948
Facts & features
Interior
Bedrooms & bathrooms
- Bedrooms: 6
- Bathrooms: 3
- Full bathrooms: 2
- 1/2 bathrooms: 1
- Main level bathrooms: 1
- Main level bedrooms: 1
Primary bedroom
- Features: Flooring - Carpet
- Level: Upper
- Area: 192 Square Feet
- Dimensions: 16 X 12
Bedroom 1
- Features: Flooring - Carpet
- Level: Main
- Area: 180 Square Feet
- Dimensions: 18 X 10
Bedroom 2
- Features: Flooring - Carpet
- Level: Upper
- Area: 110 Square Feet
- Dimensions: 11 X 10
Bedroom 3
- Features: Flooring - Other
- Level: Upper
- Area: 176 Square Feet
- Dimensions: 16 X 11
Bedroom 4
- Features: Flooring - Carpet
- Level: Upper
- Area: 143 Square Feet
- Dimensions: 13 X 11
Bedroom 5
- Features: Flooring - Carpet
- Level: Upper
- Area: 169 Square Feet
- Dimensions: 13 X 13
Bedroom 6
- Level: Unspecified
Other
- Level: Unspecified
Dining room
- Features: Flooring - Carpet
- Level: Main
- Area: 130 Square Feet
- Dimensions: 13 X 10
Family room
- Level: Unspecified
Kitchen
- Features: Flooring - Vinyl
- Level: Main
- Area: 154 Square Feet
- Dimensions: 14 X 11
Laundry
- Level: Unspecified
Living room
- Features: Flooring - Carpet
- Level: Main
- Area: 216 Square Feet
- Dimensions: 18 X 12
Mud room
- Level: Unspecified
Study
- Level: Unspecified
Utility room
- Level: Unspecified
Heating
- Forced Air, Natural Gas
Cooling
- Central Air, Natural Gas
Appliances
- Included: Electric Water Heater
- Laundry: Washer/Dryer Hookups Only, Laundry Room, Mud Room
Features
- Family Room Off Kitchen, Kitchen - Table Space, Dining Area, Entry Level Bedroom, Primary Bath(s), Open Floorplan, Floor Plan - Traditional, Dry Wall
- Flooring: Luxury Vinyl, Ceramic Tile
- Doors: French Doors
- Windows: Double Pane Windows, Window Treatments
- Has basement: No
- Has fireplace: No
Interior area
- Total structure area: 2,618
- Total interior livable area: 2,618 sqft
- Finished area above ground: 2,618
- Finished area below ground: 0
Property
Parking
- Total spaces: 2
- Parking features: Off Street, Driveway
- Uncovered spaces: 2
Accessibility
- Accessibility features: None
Features
- Levels: Two
- Stories: 2
- Pool features: None
- Fencing: Board,Full,Privacy
Lot
- Size: 6,000 sqft
Details
- Additional structures: Above Grade, Below Grade
- Parcel number: 020460500636606
- Zoning: R5
- Special conditions: Standard
Construction
Type & style
- Home type: SingleFamily
- Architectural style: Colonial
- Property subtype: Single Family Residence
Materials
- Brick Front, Vinyl Siding
- Foundation: Slab
- Roof: Asphalt
Condition
- Excellent
- New construction: No
- Year built: 1973
Details
- Builder model: ASCOT
- Builder name: WASHINGTON HOMES
Utilities & green energy
- Sewer: Public Sewer
- Water: Public
- Utilities for property: Cable Available
Green energy
- Energy generation: PV Solar Array(s) Leased
Community & neighborhood
Location
- Region: Severn
- Subdivision: The Provinces
Other
Other facts
- Listing agreement: Exclusive Agency
- Ownership: Fee Simple
Price history
| Date | Event | Price |
|---|---|---|
| 7/7/2025 | Sold | $472,000+0.4%$180/sqft |
Source: | ||
| 6/9/2025 | Contingent | $470,000$180/sqft |
Source: | ||
| 6/2/2025 | Listed for sale | $470,000$180/sqft |
Source: | ||
| 5/20/2025 | Contingent | $470,000$180/sqft |
Source: | ||
| 5/13/2025 | Listed for sale | $470,000+64.9%$180/sqft |
Source: | ||
Public tax history
| Year | Property taxes | Tax assessment |
|---|---|---|
| 2025 | -- | $422,100 +6.2% |
| 2024 | $4,354 +6.9% | $397,600 +6.6% |
| 2023 | $4,074 +11.8% | $373,100 +7% |
Find assessor info on the county website
Neighborhood: 21144
Nearby schools
GreatSchools rating
- 7/10Jessup Elementary SchoolGrades: PK-5Distance: 2.1 mi
- 3/10Meade Middle SchoolGrades: 6-8Distance: 1 mi
- 3/10Meade High SchoolGrades: 9-12Distance: 0.9 mi
Schools provided by the listing agent
- District: Anne Arundel County Public Schools
Source: Bright MLS. This data may not be complete. We recommend contacting the local school district to confirm school assignments for this home.
Get a cash offer in 3 minutes
Find out how much your home could sell for in as little as 3 minutes with a no-obligation cash offer.
Estimated market value$470,100
Get a cash offer in 3 minutes
Find out how much your home could sell for in as little as 3 minutes with a no-obligation cash offer.
Estimated market value
$470,100

