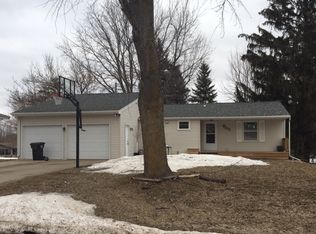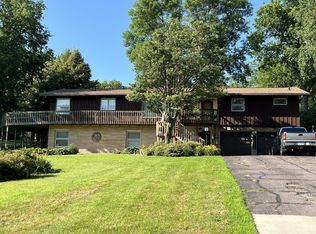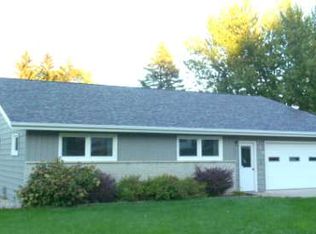Closed
$263,000
791 Highland Rd, Windom, MN 56101
3beds
2,752sqft
Single Family Residence
Built in 1993
0.29 Acres Lot
$263,600 Zestimate®
$96/sqft
$2,049 Estimated rent
Home value
$263,600
Estimated sales range
Not available
$2,049/mo
Zestimate® history
Loading...
Owner options
Explore your selling options
What's special
Well-maintained 3 bedroom, 2 bath rambler with a walk-out basement. A beautiful paver walkway & patio welcome you into this picture-perfect home. Double attached garage with lots of storage. The main floor features vaulted ceilings, bright living room with a large picture window, spacious dining area, & an eat-in kitchen with stainless steel appliances & deck access to the lush backyard oasis. Two sizable bedrooms, a full bath, & a laundry room complete this level. This home features main floor living. In the walk-out basement you have a very spacious finished family room & bonus area. A large bedroom and ¾ bath complete this level. This property is very well maintained with many extras. No more mowing around down spouts with the underground drainage system that runs away from the home. You also have an extra shared gravel driveway that makes it easier to bring large items into your back yard & home. Move-in ready & meticulously maintained, this home radiates warmth and charm!
Zillow last checked: 8 hours ago
Listing updated: October 03, 2025 at 08:02am
Listed by:
Doyle Gene Mattson 507-832-8100,
Five Star Realty Pros LLC,
Lynnette Embree-Ortmann 507-832-8100
Bought with:
Staci L Murphy
Edina Realty, Inc.
Source: NorthstarMLS as distributed by MLS GRID,MLS#: 6721430
Facts & features
Interior
Bedrooms & bathrooms
- Bedrooms: 3
- Bathrooms: 2
- Full bathrooms: 1
- 3/4 bathrooms: 1
Bedroom 1
- Level: Main
- Area: 209 Square Feet
- Dimensions: 11x19
Bedroom 2
- Level: Main
- Area: 187 Square Feet
- Dimensions: 11x17
Bedroom 3
- Level: Basement
- Area: 170 Square Feet
- Dimensions: 10x17
Bathroom
- Level: Main
- Area: 56 Square Feet
- Dimensions: 7x8
Bathroom
- Level: Basement
- Area: 56 Square Feet
- Dimensions: 7x8
Bonus room
- Level: Basement
- Area: 242 Square Feet
- Dimensions: 11x22
Dining room
- Level: Main
- Area: 168 Square Feet
- Dimensions: 12x14
Family room
- Level: Basement
- Area: 352 Square Feet
- Dimensions: 16x22
Kitchen
- Level: Main
- Area: 63 Square Feet
- Dimensions: 9x7
Laundry
- Level: Main
- Area: 64 Square Feet
- Dimensions: 8x8
Living room
- Level: Main
- Area: 238 Square Feet
- Dimensions: 14x17
Storage
- Level: Basement
- Area: 320 Square Feet
- Dimensions: 16x20
Heating
- Forced Air
Cooling
- Central Air
Appliances
- Included: Air-To-Air Exchanger, Dishwasher, Dryer, Electric Water Heater, Microwave, Range, Refrigerator, Stainless Steel Appliance(s), Water Softener Owned
Features
- Basement: Block,Daylight,Egress Window(s),Full,Partially Finished,Storage Space,Walk-Out Access
- Has fireplace: No
Interior area
- Total structure area: 2,752
- Total interior livable area: 2,752 sqft
- Finished area above ground: 1,376
- Finished area below ground: 1,076
Property
Parking
- Total spaces: 2
- Parking features: Attached, Concrete, Electric, Garage Door Opener, Storage
- Attached garage spaces: 2
- Has uncovered spaces: Yes
- Details: Garage Dimensions (24x26)
Accessibility
- Accessibility features: None
Features
- Levels: One
- Stories: 1
- Patio & porch: Deck, Patio
Lot
- Size: 0.29 Acres
- Dimensions: 80 x 158
- Features: Many Trees
Details
- Additional structures: Storage Shed
- Foundation area: 1376
- Parcel number: 256750170
- Zoning description: Residential-Single Family
Construction
Type & style
- Home type: SingleFamily
- Property subtype: Single Family Residence
Materials
- Vinyl Siding, Block
- Roof: Age 8 Years or Less,Pitched
Condition
- Age of Property: 32
- New construction: No
- Year built: 1993
Utilities & green energy
- Electric: Circuit Breakers, 200+ Amp Service, Power Company: City of Windom
- Gas: Natural Gas
- Sewer: City Sewer/Connected
- Water: City Water/Connected
- Utilities for property: Underground Utilities
Community & neighborhood
Location
- Region: Windom
HOA & financial
HOA
- Has HOA: No
Other
Other facts
- Road surface type: Paved
Price history
| Date | Event | Price |
|---|---|---|
| 9/26/2025 | Sold | $263,000-1.7%$96/sqft |
Source: | ||
| 9/4/2025 | Pending sale | $267,500$97/sqft |
Source: | ||
| 5/14/2025 | Listed for sale | $267,500+131.6%$97/sqft |
Source: | ||
| 10/26/2011 | Sold | $115,500-3.8%$42/sqft |
Source: | ||
| 7/31/2011 | Listed for sale | $120,000-7%$44/sqft |
Source: Action Realty Group, Inc. #37152 Report a problem | ||
Public tax history
| Year | Property taxes | Tax assessment |
|---|---|---|
| 2025 | $3,586 +2% | $206,700 -10.7% |
| 2024 | $3,516 -8.4% | $231,400 -5.9% |
| 2023 | $3,840 +5.2% | $245,900 +8.8% |
Find assessor info on the county website
Neighborhood: 56101
Nearby schools
GreatSchools rating
- 4/10Windom Area ElementaryGrades: K-5Distance: 0.8 mi
- 4/10Windom Middle SchoolGrades: 6-8Distance: 0.9 mi
- 5/10Windom Senior High SchoolGrades: 9-12Distance: 0.9 mi
Get pre-qualified for a loan
At Zillow Home Loans, we can pre-qualify you in as little as 5 minutes with no impact to your credit score.An equal housing lender. NMLS #10287.


