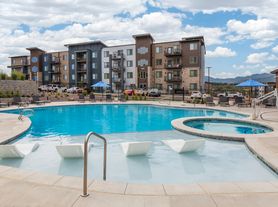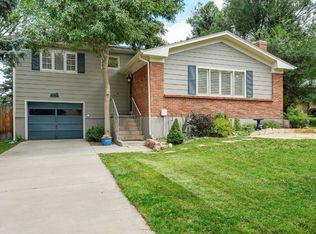Modern 5-Bed, 5-Bath Townhome Near Trails & Downtown - Colorado Springs Welcome to
a stunning newly built 2021 townhome offering 2,721 square feet of stylish living space in one of Colorado Springs' most convenient and scenic locations. This spacious 5-bedroom, 5-bathroom home features modern finishes throughout, including sleek cabinetry, elegant countertops, and contemporary fixtures that create a warm, upscale atmosphere. The open-concept floor plan provides plenty of room to live, work, and entertain comfortably. Enjoy easy access to some of Colorado Springs' best-loved outdoor amenities, including the Greenway Trail system, perfect for biking and jogging enthusiasts. You'll also be minutes from downtown Colorado Springs, Penrose Hospital, and major highways for quick commutes anywhere in the city. Additional features include: Washer and dryer included Attached 2-car garage Ample storage and natural light throughout No pets allowed Experience modern Colorado living at its finest in this beautifully designed, move-in-ready home. There is a one-time lease administration fee of $69 and a monthly residential benefits package fee of $35 per month. Qualifying criteria: 600 or above credit score(individual applicant), and income should be at least 2X the monthly rent. Management is a dedicated fair housing provider and will assist all persons without regard to race, color, creed, sex, religion, national origin, familial status, marital status, handicap, ancestry, or any other protected class as defined by state and federal fair housing laws. Applicant has the right to provide TriStar Property Management with a Portable Tenant Screening Report (PTSR) that is not more than 30 days old, as defined in 38-12-902(2.5), Colorado Revised Statutes; and 2) if Applicant provides TriStar Property Management with a PTSR, TriStar Property Management is prohibited from: a) charging Applicant a rental application fee; or b) charging Applicant a fee for TriStar Property Management to acc
Condo for rent
$2,950/mo
791 Little Bear Grv, Colorado Springs, CO 80907
5beds
2,862sqft
Price may not include required fees and charges.
Condo
Available now
No pets
What's special
Modern finishesContemporary fixturesAmple storageElegant countertopsSleek cabinetryOpen-concept floor plan
- 27 days |
- -- |
- -- |
Zillow last checked: 8 hours ago
Listing updated: November 21, 2025 at 06:02am
Travel times
Looking to buy when your lease ends?
Consider a first-time homebuyer savings account designed to grow your down payment with up to a 6% match & a competitive APY.
Facts & features
Interior
Bedrooms & bathrooms
- Bedrooms: 5
- Bathrooms: 5
- Full bathrooms: 5
Interior area
- Total interior livable area: 2,862 sqft
Property
Parking
- Details: Contact manager
Features
- Exterior features: Pets - No
Details
- Parcel number: 7336301024
Construction
Type & style
- Home type: Condo
- Property subtype: Condo
Condition
- Year built: 2021
Building
Management
- Pets allowed: No
Community & HOA
Location
- Region: Colorado Springs
Financial & listing details
- Lease term: Contact For Details
Price history
| Date | Event | Price |
|---|---|---|
| 11/20/2025 | Price change | $2,950-4.8%$1/sqft |
Source: Pikes Peak MLS #12797710 | ||
| 10/28/2025 | Listed for rent | $3,100$1/sqft |
Source: Pikes Peak MLS #12797710 | ||
| 9/1/2025 | Listing removed | $600,000$210/sqft |
Source: | ||
| 5/13/2025 | Price change | $600,000-4%$210/sqft |
Source: | ||
| 1/29/2025 | Price change | $625,000-3.8%$218/sqft |
Source: | ||

