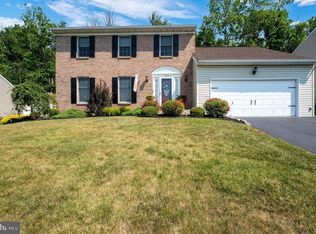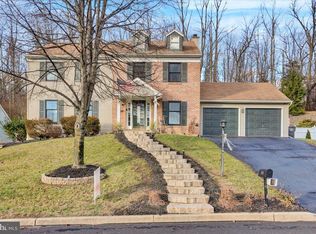Sold for $696,791 on 02/24/23
$696,791
791 Shelbourne Rd, Reading, PA 19606
4beds
3,973sqft
Single Family Residence
Built in 1975
10.11 Acres Lot
$794,300 Zestimate®
$175/sqft
$3,418 Estimated rent
Home value
$794,300
$739,000 - $858,000
$3,418/mo
Zestimate® history
Loading...
Owner options
Explore your selling options
What's special
Contemporary Architectural Retreat Nestled on an elevated 10.11 acres, a fantastic, Christian Weber-built home relishes in the privacy of an extensive lot secluded by mature trees. A long driveway provides the perfect runway to the 2-story, contemporary home, boasting the curb appeal of wood siding and asphalt shingles, while far removed from the traffic of a public street. Upon entry, guests are immediately welcomed by a two-story foyer with an open, spiral staircase, two full walls of windows framing both the front and back doors, and a homemade clay tile floor. Continue through to the awe-inspiring great room, elevated by vaulted/cathedral wood ceiling with windows, random-width, oak wood floors, a floor-to-ceiling, a wood-burning brick fireplace with large wooden mantle, and bar seating to the dining room. The same oak floors flow to the dining room, enjoying recessed lighting and French door access to the side deck. In the kitchen, the chef will enjoy a center island with butcher block wood countertop, electric cooktop, built-in appliances, such as the SubZero commercial refrigerator and freezer, tile backsplash and countertops, oversized stone sink with disposal, maple cabinets, pantry, recessed lighting, and serving/slider window to the side deck, while a peninsula overlooks the spacious breakfast room with vaulted ceiling and picture windows to the back deck and yard. The first floor Master Suite offers deserved convenience, plus a walk-in closet with vaulted ceiling, tile flooring, exposed beams, and beautiful views, while its private bath has a double vanity with a makeup corner, tile shower with built-in shelves, and bidet. Upstairs, you’ll find three additional bedrooms with vaulted ceilings; one enjoying an ensuite tile bath with a tub/shower, and the others claim walk-in closets and direct access to the tile Jack & Jill bath with tub/shower and oversized vanity. Down the catwalk overlooking the foyer and great room, a family room features a cathedral/vaulted ceiling and vinyl flooring. Enjoy the peaceful surroundings of this private setting from two large decks; one of which is raised to capture the beautiful views, including that of the creek on the property, while the other features a built-in jacuzzi to warm up in cooler months. The fenced-in backyard also has a large, freestanding shed and firepit to enjoy any season.
Zillow last checked: 8 hours ago
Listing updated: February 27, 2023 at 02:43am
Listed by:
Eric Miller 484-269-2394,
RE/MAX Of Reading
Bought with:
Linda Gedney, RS197589L
Compass RE
Kelly Bernardyn, RS316777
Compass RE
Source: Bright MLS,MLS#: PABK2024198
Facts & features
Interior
Bedrooms & bathrooms
- Bedrooms: 4
- Bathrooms: 4
- Full bathrooms: 4
- Main level bathrooms: 2
- Main level bedrooms: 1
Basement
- Area: 490
Heating
- Forced Air, Geothermal
Cooling
- Central Air, Geothermal
Appliances
- Included: Microwave, Dishwasher, Disposal, Dryer, Self Cleaning Oven, Oven, Oven/Range - Electric, Refrigerator, Washer, Water Conditioner - Owned, Water Heater, Water Treat System
- Laundry: Main Level, Laundry Chute, Laundry Room
Features
- Breakfast Area, Cedar Closet(s), Curved Staircase, Entry Level Bedroom, Exposed Beams, Family Room Off Kitchen, Open Floorplan, Formal/Separate Dining Room, Eat-in Kitchen, Kitchen Island, Primary Bath(s), Recessed Lighting, Upgraded Countertops, Walk-In Closet(s), 2 Story Ceilings, 9'+ Ceilings, Beamed Ceilings, Cathedral Ceiling(s), Vaulted Ceiling(s)
- Flooring: Carpet, Ceramic Tile, Hardwood, Wood
- Windows: Window Treatments
- Basement: Partial,Unfinished,Walk-Out Access
- Number of fireplaces: 1
- Fireplace features: Brick, Wood Burning
Interior area
- Total structure area: 4,463
- Total interior livable area: 3,973 sqft
- Finished area above ground: 3,973
- Finished area below ground: 0
Property
Parking
- Total spaces: 8
- Parking features: Built In, Garage Faces Side, Garage Door Opener, Inside Entrance, Driveway, Attached
- Attached garage spaces: 2
- Uncovered spaces: 6
Accessibility
- Accessibility features: None
Features
- Levels: Two
- Stories: 2
- Pool features: None
- Has view: Yes
- View description: Panoramic
Lot
- Size: 10.11 Acres
- Features: Front Yard, Landscaped, Level, Open Lot, Private, Rear Yard, Secluded, SideYard(s), Stream/Creek
Details
- Additional structures: Above Grade, Below Grade
- Parcel number: 43533613029988
- Zoning: RESIDENTIAL, RURAL DWLG,
- Special conditions: Standard
- Other equipment: Intercom
Construction
Type & style
- Home type: SingleFamily
- Architectural style: Contemporary
- Property subtype: Single Family Residence
Materials
- Wood Siding
- Foundation: Block
- Roof: Asphalt,Pitched,Shingle
Condition
- Excellent,Very Good
- New construction: No
- Year built: 1975
Utilities & green energy
- Electric: 200+ Amp Service, Circuit Breakers
- Sewer: On Site Septic
- Water: Well
Community & neighborhood
Location
- Region: Reading
- Subdivision: None Available
- Municipality: EXETER TWP
Other
Other facts
- Listing agreement: Exclusive Right To Sell
- Listing terms: Cash,Conventional
- Ownership: Fee Simple
Price history
| Date | Event | Price |
|---|---|---|
| 2/24/2023 | Sold | $696,791-3.9%$175/sqft |
Source: | ||
| 12/27/2022 | Pending sale | $725,000$182/sqft |
Source: | ||
| 12/9/2022 | Listed for sale | $725,000+3.7%$182/sqft |
Source: | ||
| 5/25/2017 | Listing removed | $699,000$176/sqft |
Source: CENTURY 21 Gold #6776520 Report a problem | ||
| 4/22/2016 | Listed for sale | $699,000$176/sqft |
Source: Century 21 Gold #6776520 Report a problem | ||
Public tax history
| Year | Property taxes | Tax assessment |
|---|---|---|
| 2025 | $10,935 +4.5% | $220,300 |
| 2024 | $10,462 -9.6% | $220,300 -12.5% |
| 2023 | $11,571 +1.1% | $251,900 |
Find assessor info on the county website
Neighborhood: 19606
Nearby schools
GreatSchools rating
- 9/10Owatin Creek Elementary SchoolGrades: K-4Distance: 0.8 mi
- 5/10Exeter Twp Junior High SchoolGrades: 7-8Distance: 1.1 mi
- 7/10Exeter Twp Senior High SchoolGrades: 9-12Distance: 1.3 mi
Schools provided by the listing agent
- District: Exeter Township
Source: Bright MLS. This data may not be complete. We recommend contacting the local school district to confirm school assignments for this home.

Get pre-qualified for a loan
At Zillow Home Loans, we can pre-qualify you in as little as 5 minutes with no impact to your credit score.An equal housing lender. NMLS #10287.
Sell for more on Zillow
Get a free Zillow Showcase℠ listing and you could sell for .
$794,300
2% more+ $15,886
With Zillow Showcase(estimated)
$810,186
