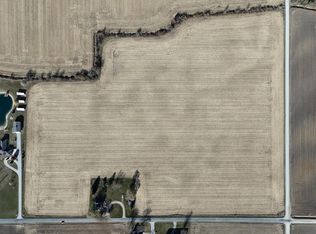Closed
$317,500
791 Sycamore St, Decatur, IN 46733
3beds
1,920sqft
Single Family Residence
Built in 2022
0.28 Acres Lot
$339,200 Zestimate®
$--/sqft
$2,191 Estimated rent
Home value
$339,200
$322,000 - $356,000
$2,191/mo
Zestimate® history
Loading...
Owner options
Explore your selling options
What's special
Brand New Home in Bell Farms Subdivision!!! Spacious Ranch featuring 1,920 Finished Sqft. Features Include: 3 Bedrooms - 2 Full Baths - Flex Room - Very Open Concept - Large Walk-In Pantry - SS Dishwasher and Microhood Included- Laundry Room with Storage - Split Bedroom Plan - Rear Covered Porch - Primary Bathroom has Double Sinks, Walk in Shower, and Large Closet - Painted Maple Cabinets Thru Out - Ceiling Fans - Rounded Drywall Corners - LVP Flooring - 9' Ceilings thru out - Wide Trim Pkg - Landscaping Included - RWC Warranty - Anderson 100 Series Windows - Gas F/A - C/A and Much More - Schedule your Showing Today!
Zillow last checked: 8 hours ago
Listing updated: March 16, 2023 at 08:15am
Listed by:
Lacey Caffee 260-223-3534,
Ideal REALTORS,
Stacey Fields,
Krueckeberg Auction And Realty
Bought with:
Lacey Caffee, RB14042641
Ideal REALTORS
Source: IRMLS,MLS#: 202241337
Facts & features
Interior
Bedrooms & bathrooms
- Bedrooms: 3
- Bathrooms: 2
- Full bathrooms: 2
- Main level bedrooms: 3
Bedroom 1
- Level: Main
Bedroom 2
- Level: Main
Kitchen
- Level: Main
- Area: 286
- Dimensions: 26 x 11
Living room
- Level: Main
- Area: 289
- Dimensions: 17 x 17
Office
- Level: Main
- Area: 120
- Dimensions: 10 x 12
Heating
- Natural Gas, Forced Air
Cooling
- Central Air
Appliances
- Included: Disposal, Range/Oven Hk Up Gas/Elec, Dishwasher, Microwave, Electric Water Heater
- Laundry: Dryer Hook Up Gas/Elec, Main Level
Features
- Ceiling Fan(s), Walk-In Closet(s), Entrance Foyer, Kitchen Island, Open Floorplan, Pantry, Main Level Bedroom Suite, Custom Cabinetry
- Flooring: Carpet, Vinyl
- Has basement: No
- Attic: Pull Down Stairs
- Has fireplace: No
Interior area
- Total structure area: 1,920
- Total interior livable area: 1,920 sqft
- Finished area above ground: 1,920
- Finished area below ground: 0
Property
Parking
- Total spaces: 2
- Parking features: Attached, Garage Door Opener
- Attached garage spaces: 2
Features
- Levels: One
- Stories: 1
- Patio & porch: Porch Covered
Lot
- Size: 0.28 Acres
- Dimensions: 100x120
- Features: Corner Lot, City/Town/Suburb, Landscaped
Details
- Parcel number: 010235101002.608014
Construction
Type & style
- Home type: SingleFamily
- Architectural style: Ranch
- Property subtype: Single Family Residence
Materials
- Stone, Vinyl Siding
- Foundation: Slab
- Roof: Asphalt
Condition
- New construction: Yes
- Year built: 2022
Details
- Builder name: Ideal Builders
- Warranty included: Yes
Utilities & green energy
- Gas: NIPSCO
- Sewer: City
- Water: City
Community & neighborhood
Security
- Security features: Smoke Detector(s)
Location
- Region: Decatur
- Subdivision: Bell Farm Estates
HOA & financial
HOA
- Has HOA: Yes
- HOA fee: $50 annually
Other
Other facts
- Listing terms: Conventional,FHA,USDA Loan,VA Loan
Price history
| Date | Event | Price |
|---|---|---|
| 3/16/2023 | Sold | $317,500-2.3% |
Source: | ||
| 2/13/2023 | Pending sale | $324,957 |
Source: | ||
| 10/5/2022 | Listed for sale | $324,957 |
Source: | ||
Public tax history
| Year | Property taxes | Tax assessment |
|---|---|---|
| 2024 | $2,081 +6206.1% | $266,600 +28.1% |
| 2023 | $33 +10% | $208,100 +18818.2% |
| 2022 | $30 | $1,100 +10% |
Find assessor info on the county website
Neighborhood: 46733
Nearby schools
GreatSchools rating
- 4/10Adams Central Elementary SchoolGrades: PK-5Distance: 7 mi
- 8/10Adams Central Middle SchoolGrades: 6-8Distance: 7 mi
- 10/10Adams Central High SchoolGrades: 9-12Distance: 7 mi
Schools provided by the listing agent
- Elementary: Bellmont
- Middle: Bellmont
- High: Bellmont
- District: North Adams Community
Source: IRMLS. This data may not be complete. We recommend contacting the local school district to confirm school assignments for this home.
Get pre-qualified for a loan
At Zillow Home Loans, we can pre-qualify you in as little as 5 minutes with no impact to your credit score.An equal housing lender. NMLS #10287.
