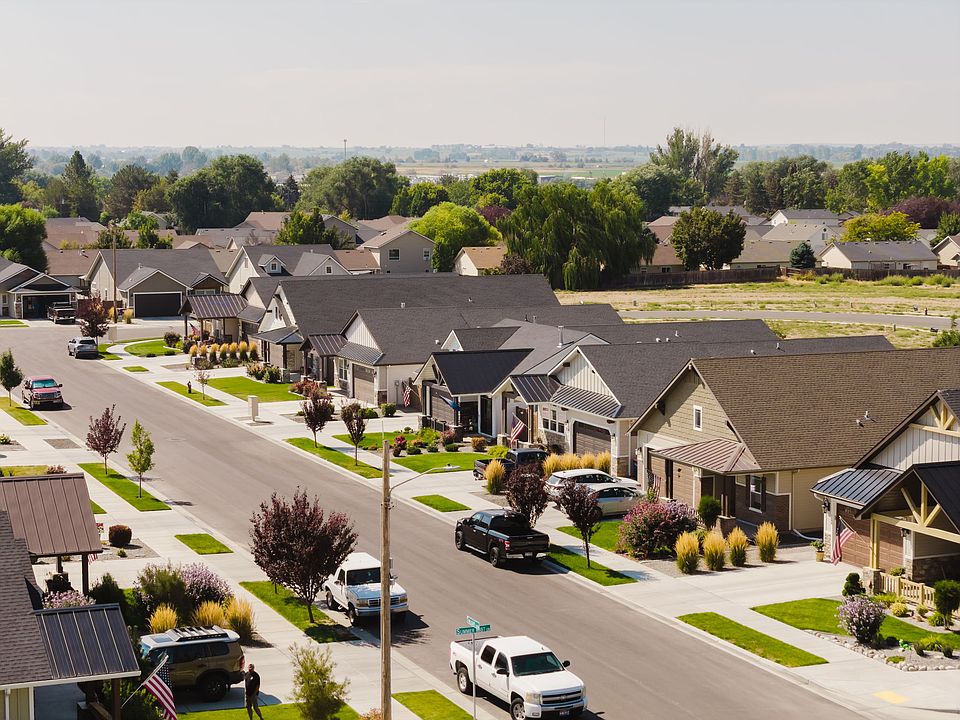Welcome to your next chapter in Twin Falls! This charming single-story home combines modern comfort with outdoor enjoyment. The sleek kitchen features elegant quartz countertops and stainless steel appliances, perfect for whipping up meals. Three well-appointed bedrooms, including a spacious primary bedroom, provide comfort for everyone. The cozy rock fireplace adds character to the living space, while wood accents and stylish garage doors enhance curb appeal. Your backyard will soon border a community park, offering endless recreation opportunities. With 1,512 square feet of thoughtfully designed space and professional landscaping and full fence, this home delivers the perfect blend of style and functionality.
Active
$399,900
791 Twilight Loop, Twin Falls, ID 83301
3beds
2baths
1,512sqft
Single Family Residence
Built in 2025
6,011.28 Square Feet Lot
$399,600 Zestimate®
$264/sqft
$8/mo HOA
What's special
Community parkCozy rock fireplaceElegant quartz countertopsStylish garage doorsProfessional front landscapingStainless steel appliancesWood accents
- 246 days |
- 541 |
- 32 |
Zillow last checked: 8 hours ago
Listing updated: November 16, 2025 at 02:32pm
Listed by:
Jackie Metzger 208-280-1639,
Silvercreek Realty Group
Source: IMLS,MLS#: 98939659
Travel times
Schedule tour
Open house
Facts & features
Interior
Bedrooms & bathrooms
- Bedrooms: 3
- Bathrooms: 2
- Main level bathrooms: 2
- Main level bedrooms: 3
Primary bedroom
- Level: Main
Bedroom 2
- Level: Main
Bedroom 3
- Level: Main
Features
- Number of Baths Main Level: 2
- Has basement: No
- Has fireplace: No
Interior area
- Total structure area: 1,512
- Total interior livable area: 1,512 sqft
- Finished area above ground: 1,512
- Finished area below ground: 0
Property
Parking
- Total spaces: 2
- Parking features: Garage
- Garage spaces: 2
Features
- Levels: One
Lot
- Size: 6,011.28 Square Feet
- Dimensions: 113 x 51
- Features: Standard Lot 6000-9999 SF
Details
- Parcel number: RPT32790030260
Construction
Type & style
- Home type: SingleFamily
- Property subtype: Single Family Residence
Materials
- Foundation: Crawl Space
Condition
- New Construction
- New construction: Yes
- Year built: 2025
Details
- Builder name: Wolverton Homes
Community & HOA
Community
- Subdivision: Meadows West
HOA
- Has HOA: Yes
- HOA fee: $100 annually
Location
- Region: Twin Falls
Financial & listing details
- Price per square foot: $264/sqft
- Tax assessed value: $60,412
- Annual tax amount: $162
- Date on market: 3/20/2025
- Ownership: Fee Simple,Fractional Ownership: No
About the community
Ideally located, our Meadows West subdivision is near the Sunway Soccer fields and First Federal Park, St. Luke's hospital, several churches, schools, and a short distance from shopping and restaurants! You are minutes from the Snake River canyon featuring breathtaking views and walking trails!

1629 Locust St N, Twin Falls, ID 83301
Source: Wolverton Homes
