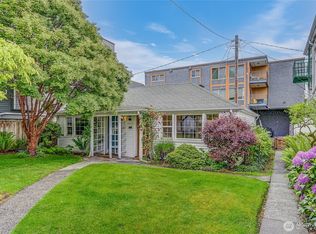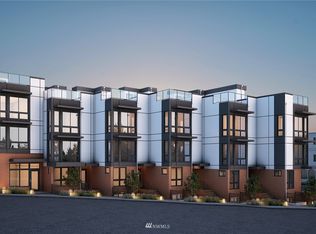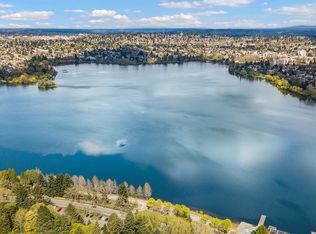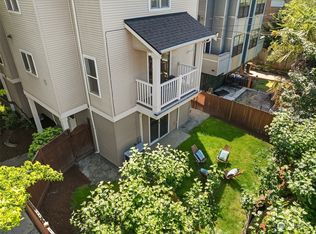Unbeatable Green Lake location! This spacious home features 3 bedrms all w/ en-suite full bathrooms. The recently remodeled kitchen boasts new SS appliances, Quartz cntrs, tiled backsplash, & new lighting. Other amenities include a gas frplc, hardwood flrs, laundry on upper floor, 2 car garage-wired for Tesla Charging & a fabulous roof-top deck. Enjoy being just steps from Green Lake Park, local eateries, coffee shops, & a short commute to downtown, SLU, & UW, via car, bike or bus.Welcome home!
This property is off market, which means it's not currently listed for sale or rent on Zillow. This may be different from what's available on other websites or public sources.




