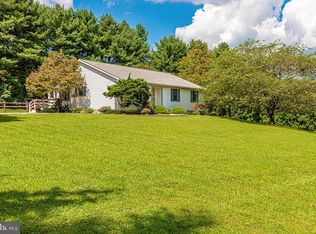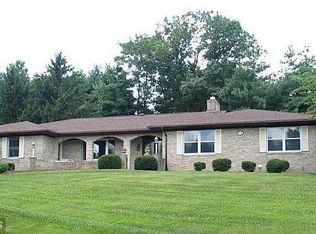If you've been searching for privacy or space to expand, look no further! Unique and rare estate on a 3 acre property with endless possibilities. Drive up your tree lined driveway and enter the lockable gates to the "Glass House" as it's affectionately called. Large full-sized windows on every wall of the primary home allow for panoramic views and copious amounts of natural light. Main home has all one level living with wheelchair accessible living space (potential as a 4th bedroom) and handicapped accessible bathroom and partially finished basement. Vaulted ceilings, stainless steel appliances, and a multi-sided fireplace are a few of the features offered. Separate in-law suite with full second kitchen and full bath with open living space next to main home. Barn/shed on property as well. Not to be fooled though, come with an open mind as property does need some TLC. A little sweat equity and it truly could be a spectacular home. Floor plans in documents. Property is on well and septic and driveway is not shared. Agents, please review all documents and notes with your clients prior to showing.
This property is off market, which means it's not currently listed for sale or rent on Zillow. This may be different from what's available on other websites or public sources.

