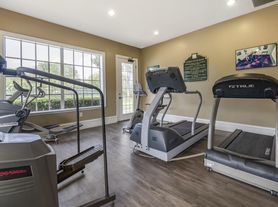Location!! Location, Nice gated community with swimming pool, Dog park, and much more to enjoy this lovely Wexford townhouse.
This property has been upgraded and features newer appliances. Has a wooden floor. You must to see the house before it's gone,
Landlord looking for long-term lease.
Owner pays water, utilities, and lawn service. Tenant pays power
Townhouse for rent
Accepts Zillow applications
$2,300/mo
7910 Down Royal Rd, Tampa, FL 33610
3beds
1,822sqft
Price may not include required fees and charges.
Townhouse
Available now
No pets
Central air
In unit laundry
Attached garage parking
What's special
Swimming poolNewer appliancesDog parkWooden floor
- 9 hours |
- -- |
- -- |
Zillow last checked: 8 hours ago
Listing updated: 22 hours ago
Travel times
Facts & features
Interior
Bedrooms & bathrooms
- Bedrooms: 3
- Bathrooms: 3
- Full bathrooms: 3
Cooling
- Central Air
Appliances
- Included: Dishwasher, Dryer, Microwave, Refrigerator, Washer
- Laundry: In Unit
Features
- Flooring: Carpet, Hardwood
Interior area
- Total interior livable area: 1,822 sqft
Property
Parking
- Parking features: Attached
- Has attached garage: Yes
- Details: Contact manager
Features
- Exterior features: Lawn Care included in rent, Water included in rent
Details
- Parcel number: 19283691C000013000050U
Construction
Type & style
- Home type: Townhouse
- Property subtype: Townhouse
Utilities & green energy
- Utilities for property: Water
Building
Management
- Pets allowed: No
Community & HOA
Community
- Features: Pool
HOA
- Amenities included: Pool
Location
- Region: Tampa
Financial & listing details
- Lease term: 1 Year
Price history
| Date | Event | Price |
|---|---|---|
| 12/5/2025 | Listed for rent | $2,300$1/sqft |
Source: Zillow Rentals | ||
| 8/29/2024 | Sold | $303,000-3.8%$166/sqft |
Source: | ||
| 7/30/2024 | Pending sale | $315,000$173/sqft |
Source: | ||
| 6/24/2024 | Listed for sale | $315,000+58.3%$173/sqft |
Source: | ||
| 3/18/2021 | Sold | $199,000$109/sqft |
Source: Stellar MLS #T3291733 | ||
